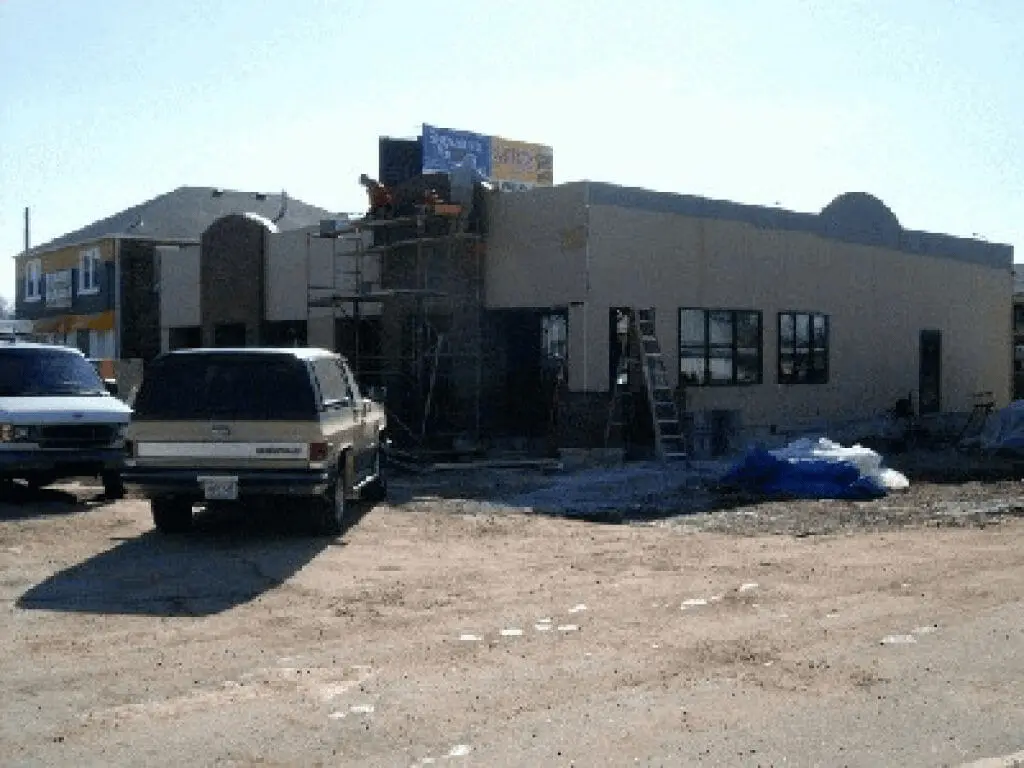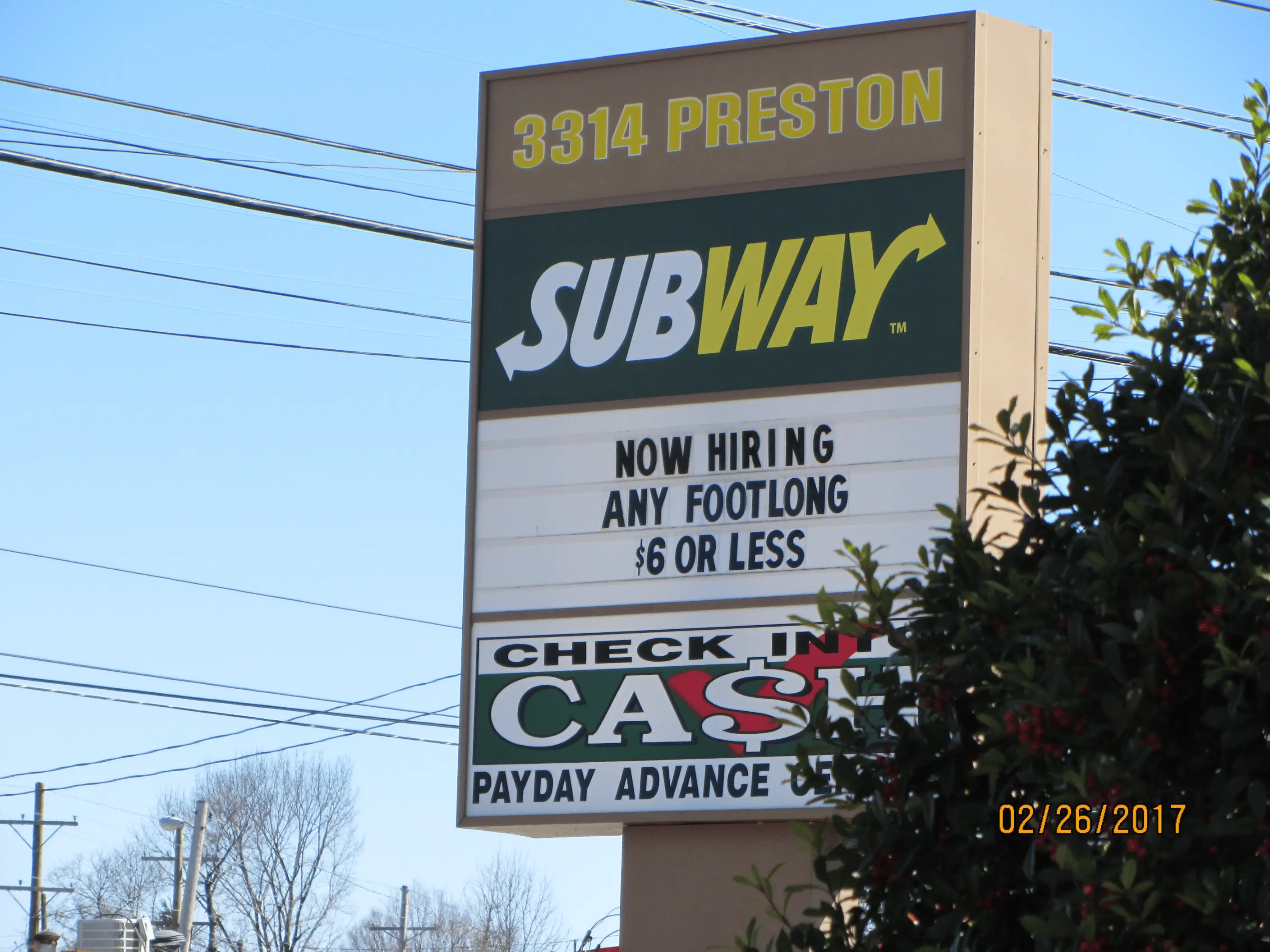Project
Subway Restaurant
Subway Restaurant
Butler Widespan super structure with MR-24 roof, metal studs, sheathing, brick façade, insulated storefront glass windows and doors, exterior insulated finish system, metal copings and insulation. Restaurant built by Lichtefeld, Inc.
4000+
Preston Hwy, Louisville, Kentucky
March 4 2003






Designing functional, modern office spaces that foster productivity and professionalism.

Designing spaces that blend leisure and functionality, creating environments for relaxation and activity.

Efficient facilities designed for storing and distributing goods, ensuring smooth logistics and fast delivery.
We’re here to answer all your questions. Fill out our contact form and we’ll connect you with the people who can help.
Contact Us
Developed by: