Project
Shops At East Point
Shops At East Point
The building is a Butler widespan structure, with MR-24 standing machine seamed roof system, snapit standing seam roof on the canopies and metal soffit panels. The building has 6″ of roof insulation. The façade is metal stud walls with sheathing, brick veneer, dryvit/E.I.F.S. systems, insulated store front glass, insulated store front doors, and hollow metal exit doors in the back.
10000+
Nelson Miller Parkway - Louisville, Kentucky
October 19 2006


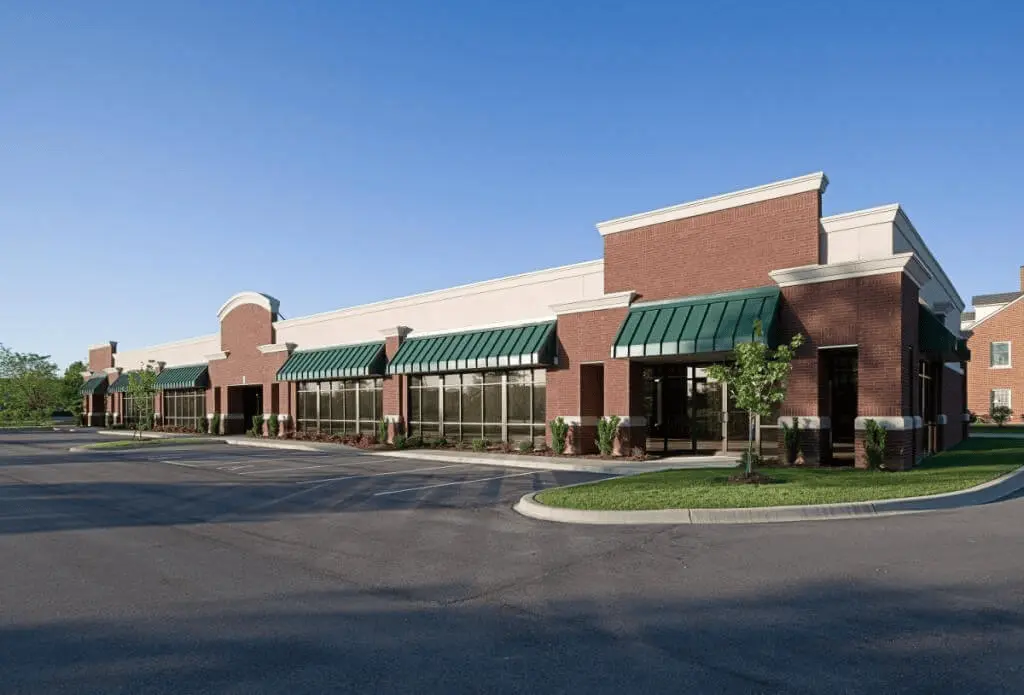
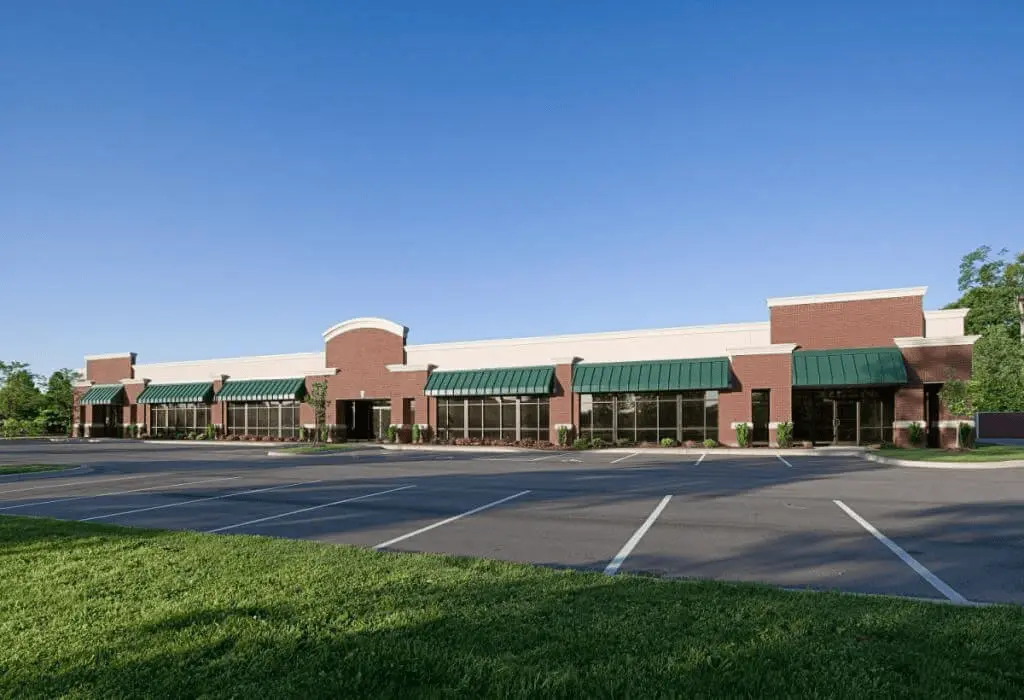
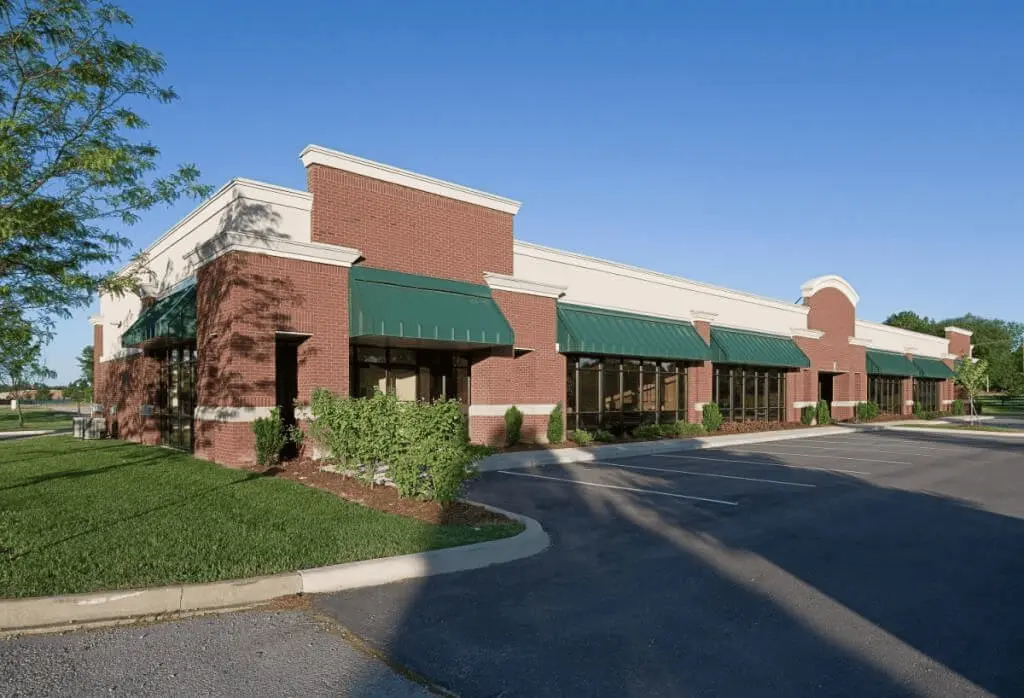
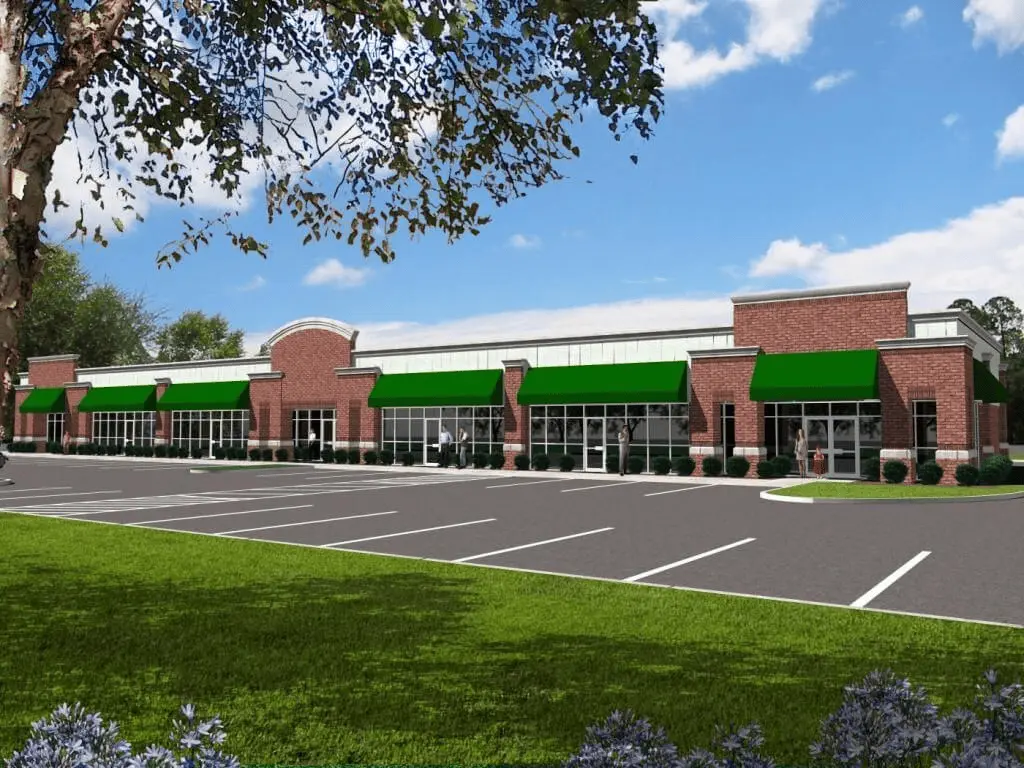
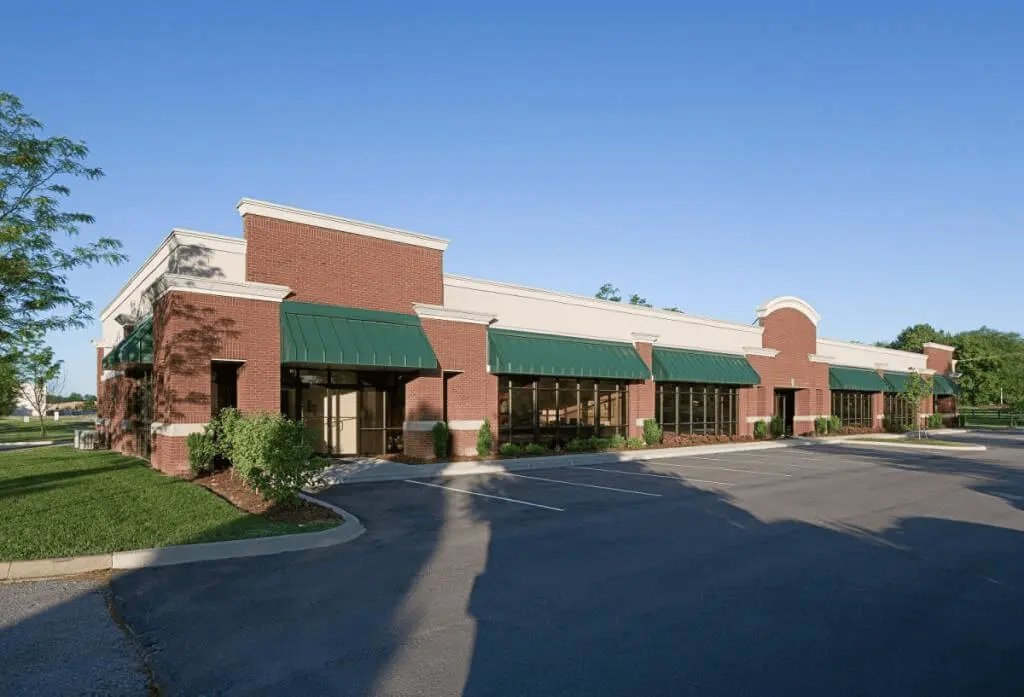


Designing functional, modern office spaces that foster productivity and professionalism.

Designing spaces that blend leisure and functionality, creating environments for relaxation and activity.

Efficient facilities designed for storing and distributing goods, ensuring smooth logistics and fast delivery.
We’re here to answer all your questions. Fill out our contact form and we’ll connect you with the people who can help.
Contact Us
Developed by: