Project
Bailey Tools
Bailey Tools
This project features a 25,000 s.f. warehouse with a 5,000 s.f. front office area and 2,000 s.f. mezzanine in the showroom. The warehouse includes truck docks, levelers, and seals. The building has masonry split-faced block and Butler wall panels with an MR-24 standing seam roof. It also features storefront glass, canopies, overhangs, and new asphalt pavement.
27000+
Corner of Shelby and Merriweather - Louisville, Kentucky
November 26 2003


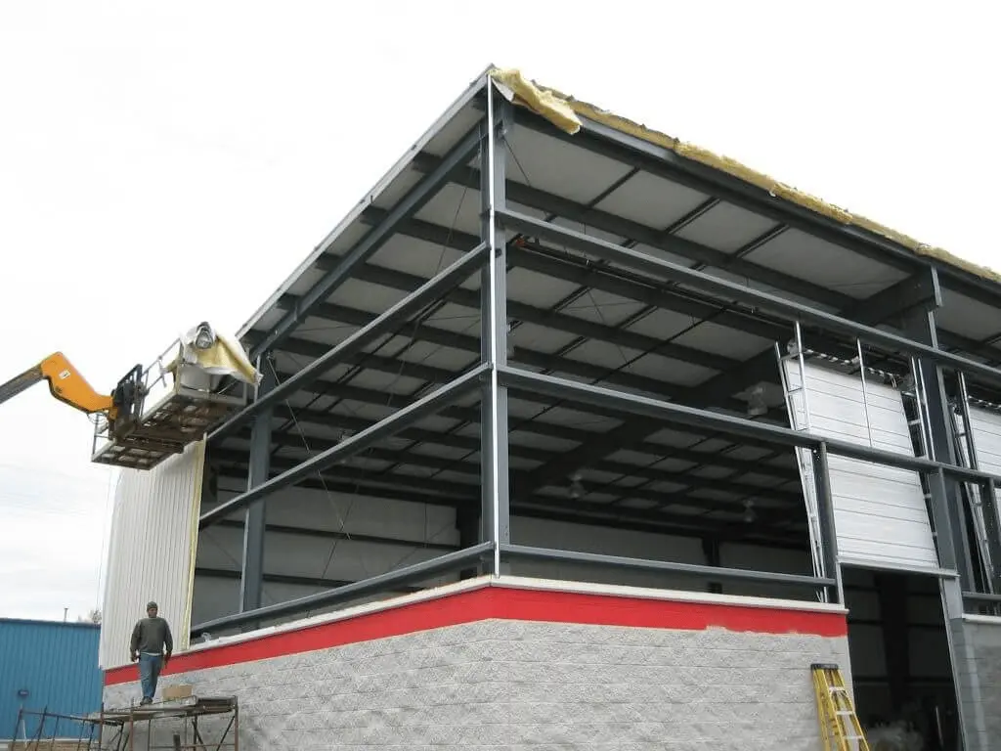
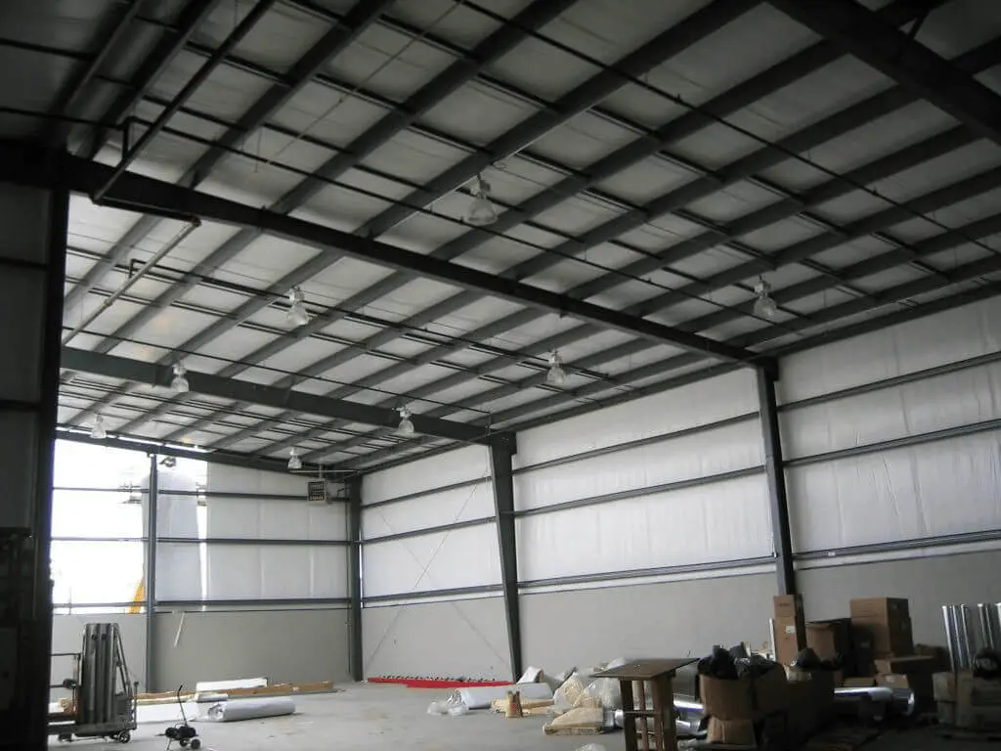
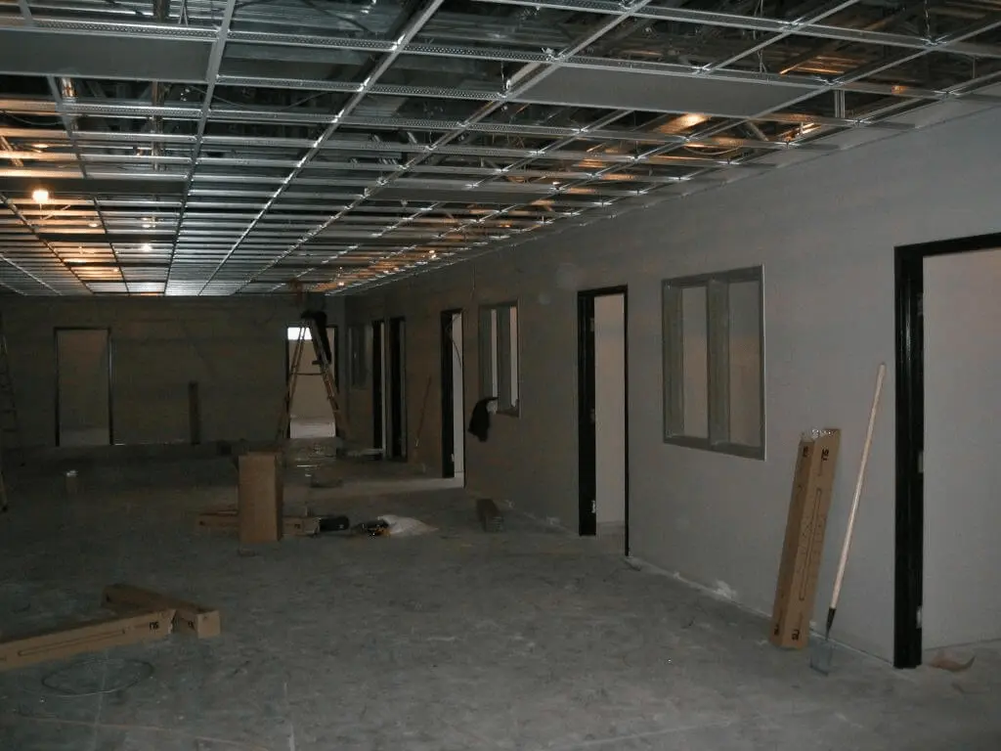
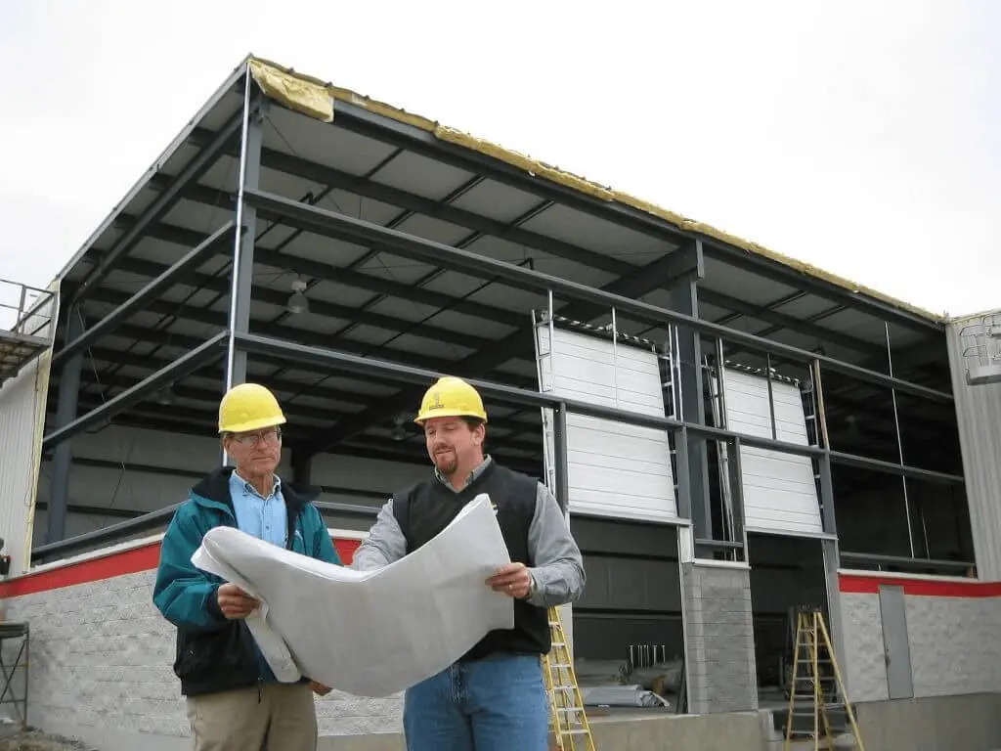
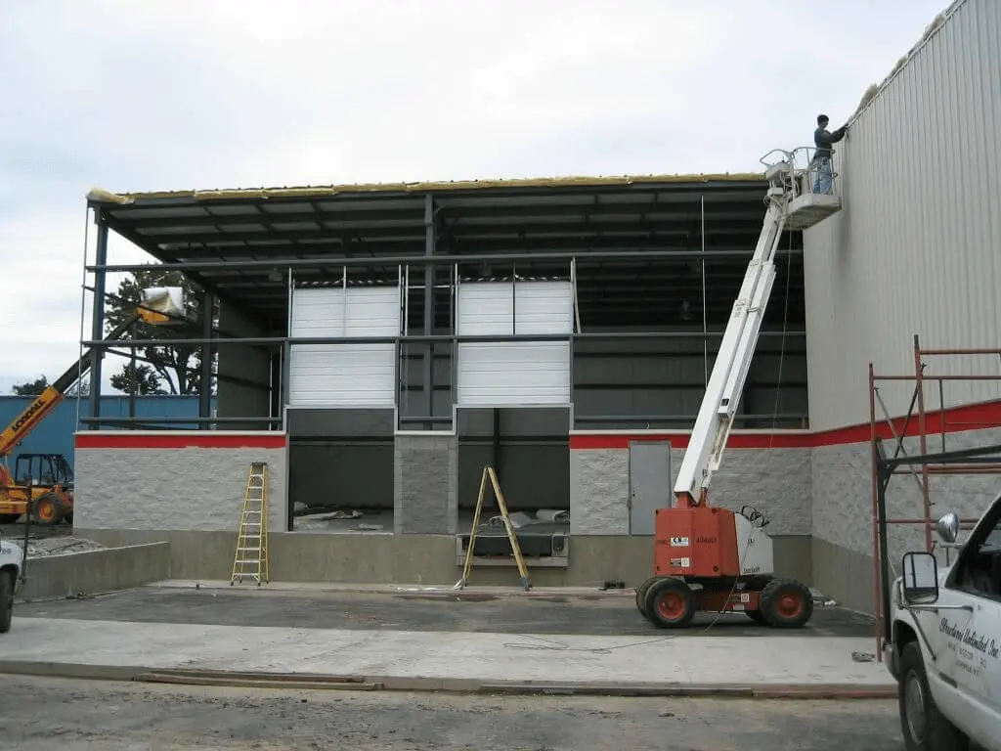


Designing functional, modern office spaces that foster productivity and professionalism.

Designing spaces that blend leisure and functionality, creating environments for relaxation and activity.

Efficient facilities designed for storing and distributing goods, ensuring smooth logistics and fast delivery.
We’re here to answer all your questions. Fill out our contact form and we’ll connect you with the people who can help.
Contact Us
Developed by: