Project
Christian Academy Louisville
Christian Academy Louisville
Christian Academy’s K-8 project includes classrooms, a library/media center, cafeteria, gym, and administrative spaces. Initially over budget by $1M, Lichtefeld, Inc. re-engineered the design to save $900K without reducing square footage. The Butler structural system features wide-span steel frames, MR-24 standing seam roof, and a facade blending wall panels, glass, masonry, and stucco.
65000+
St. Andrews Church Road - Louisville, Kentucky
february 10 2006


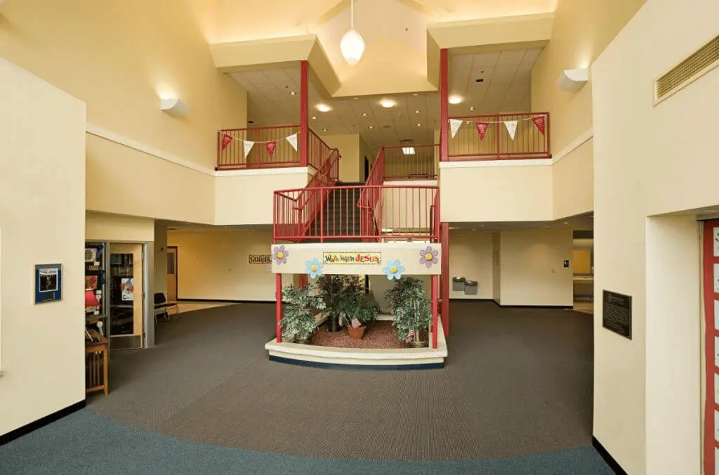
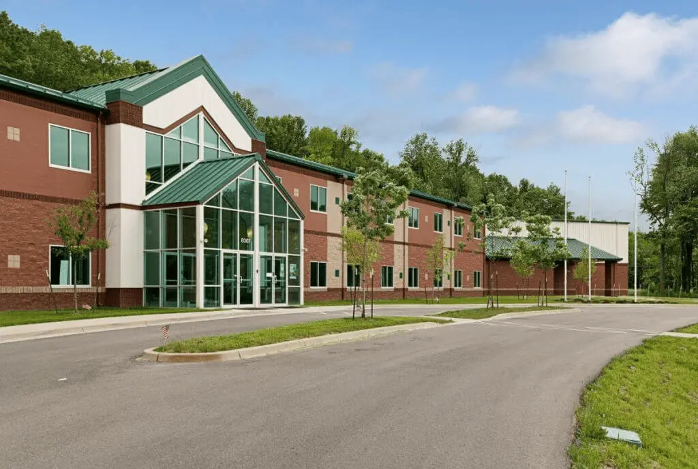
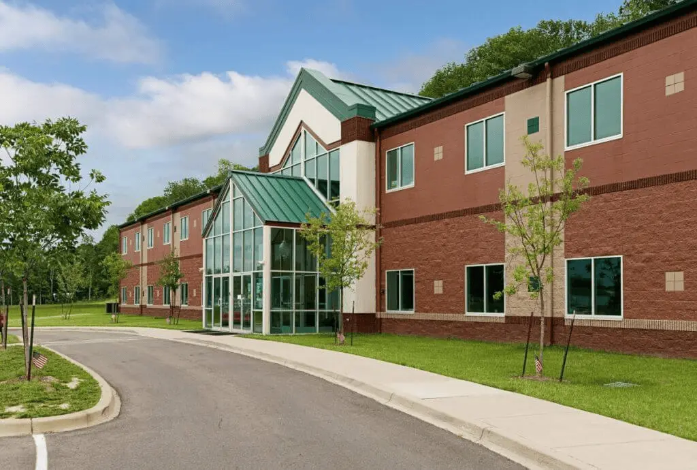
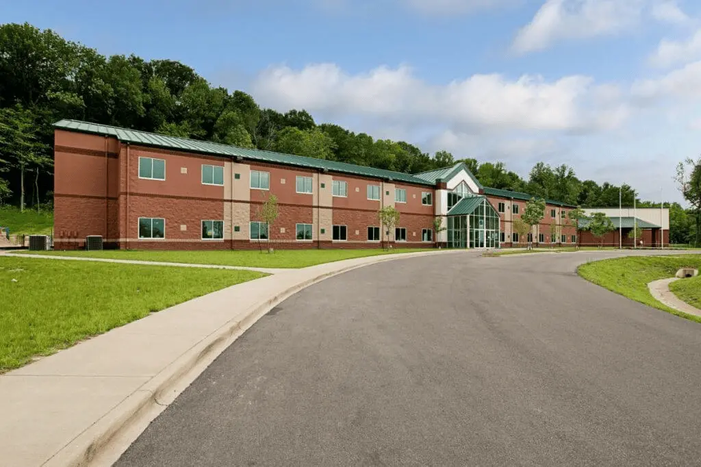
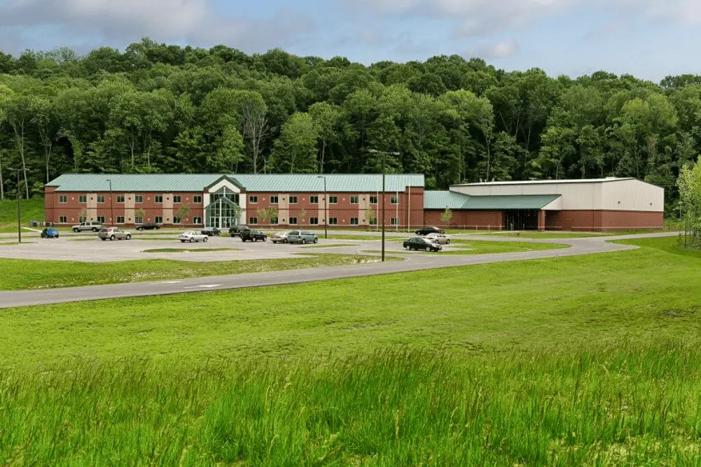
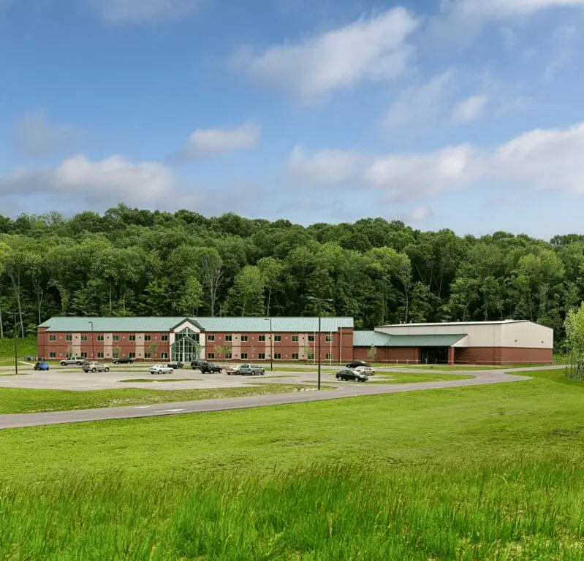
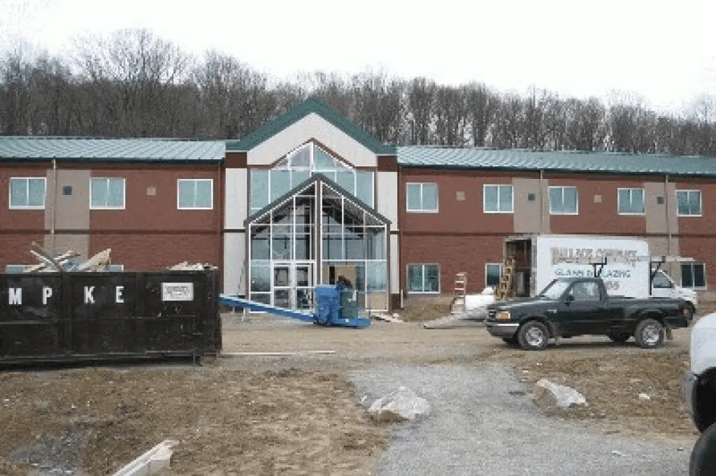
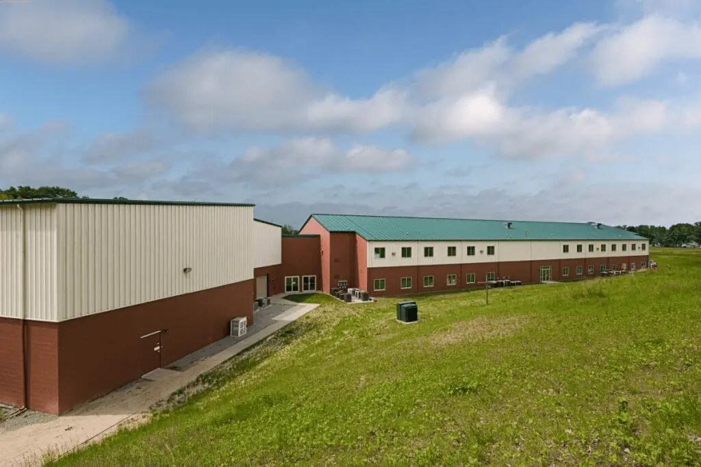
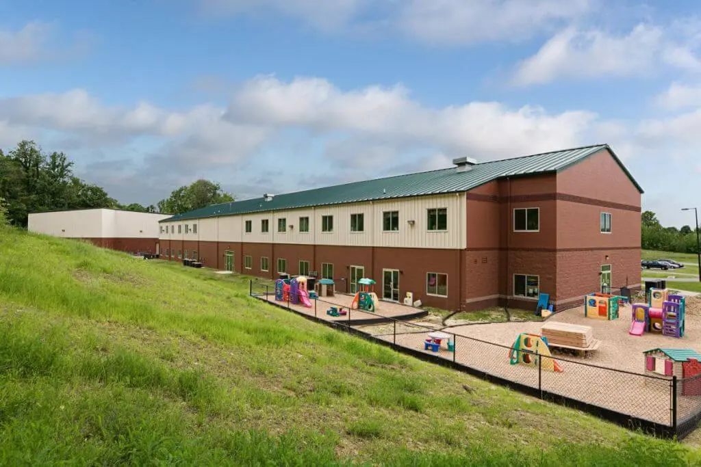
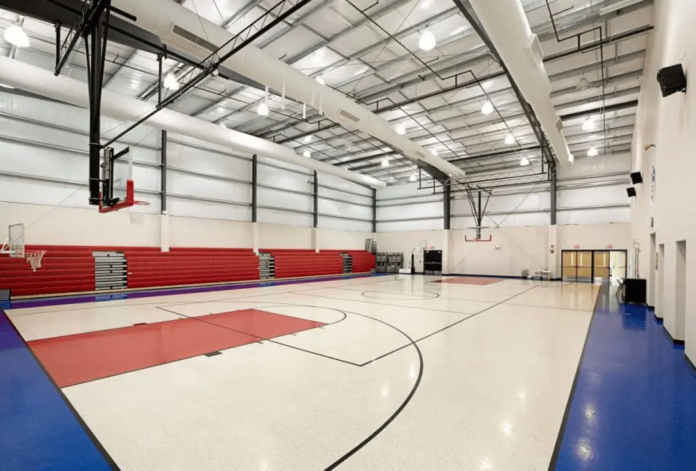
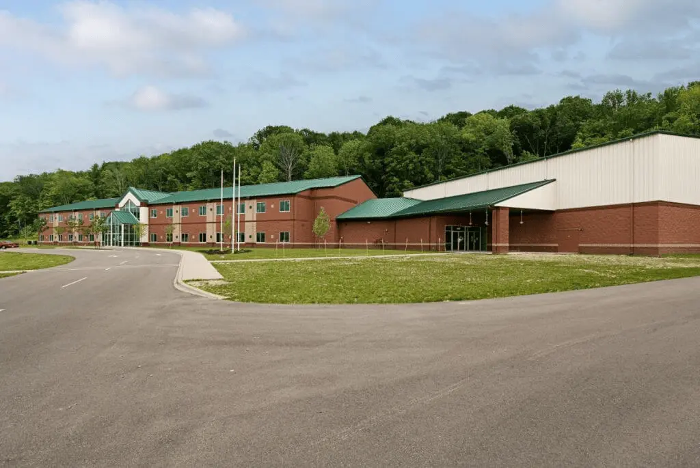


Designing functional, modern office spaces that foster productivity and professionalism.

Designing spaces that blend leisure and functionality, creating environments for relaxation and activity.

Efficient facilities designed for storing and distributing goods, ensuring smooth logistics and fast delivery.
We’re here to answer all your questions. Fill out our contact form and we’ll connect you with the people who can help.
Contact Us
Developed by: