Project
Burnett Baptist Church
Burnett Baptist Church
Burnett Baptist Church features a new 6,800 sq. ft. addition, including a worship center and gathering area. The project involved Butler structural systems, a state-of-the-art MR-24 standing seam roof, iinsulated wall panels, and storefront glass. The interior includes classrooms, meeting rooms, restrooms, and a modern lobby with custom finishes. Designed for functionality and aesthetics, the space is optimized for community engagement and future expansion.
17000+
Hurstbourne Lane - Louisville, Kentucky
August 1 2013


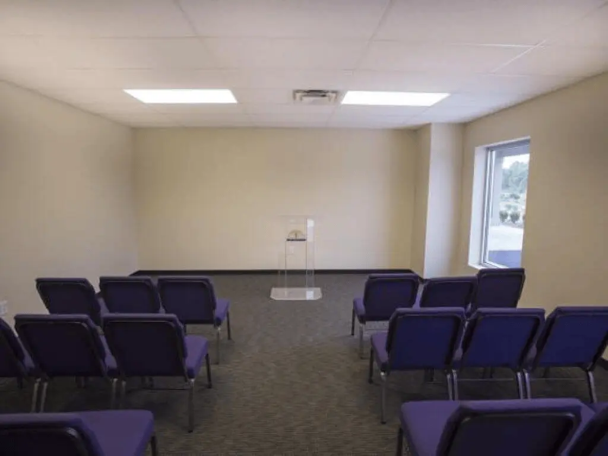
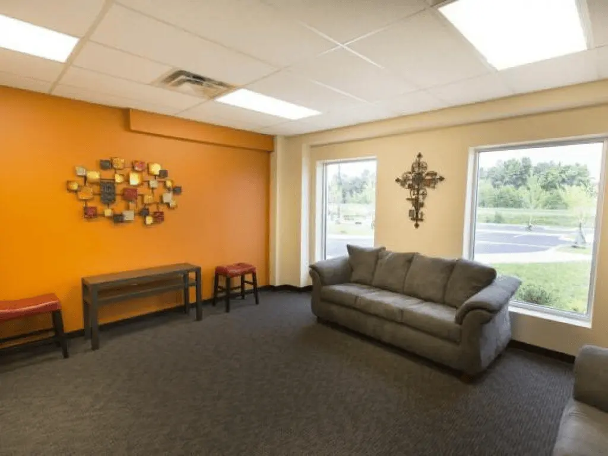
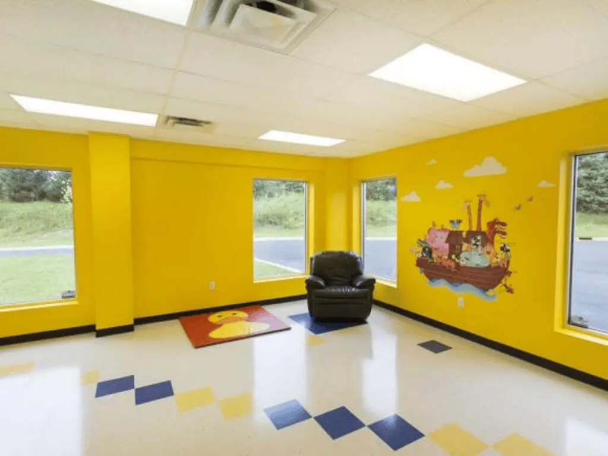
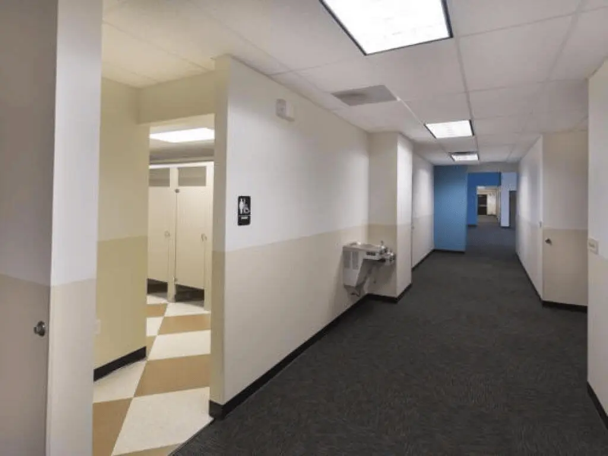
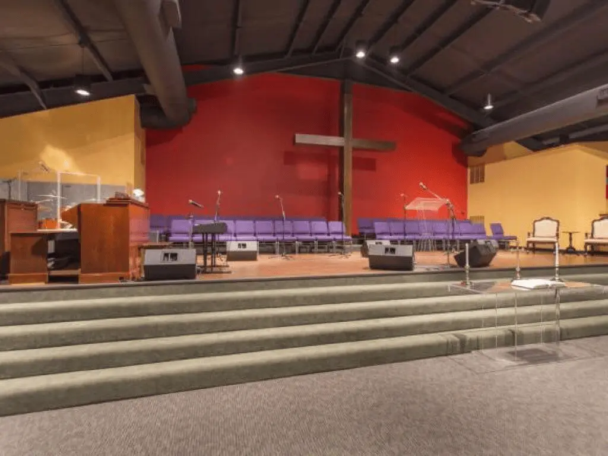
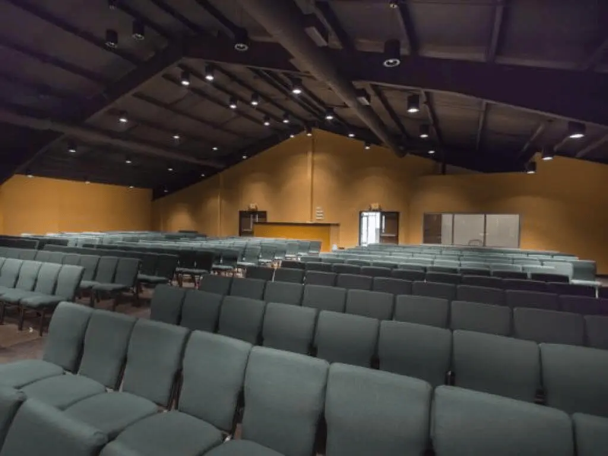
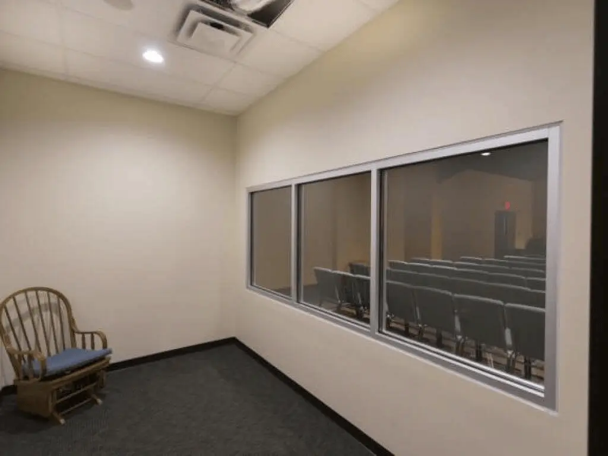
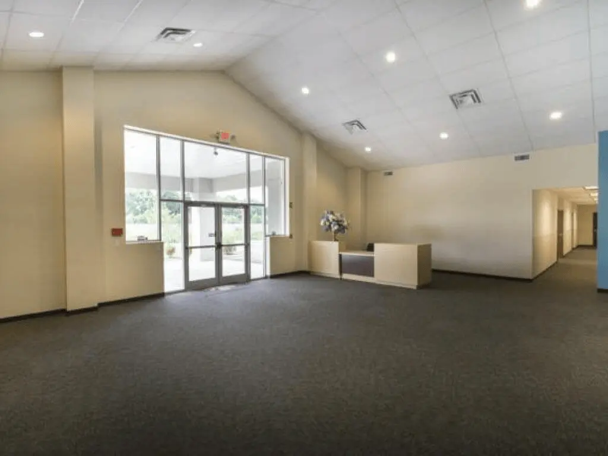
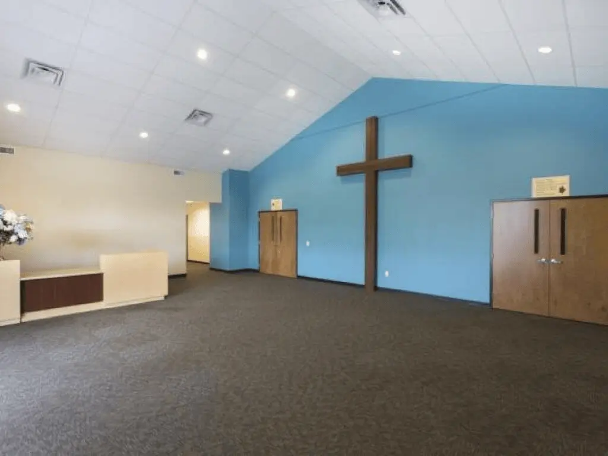
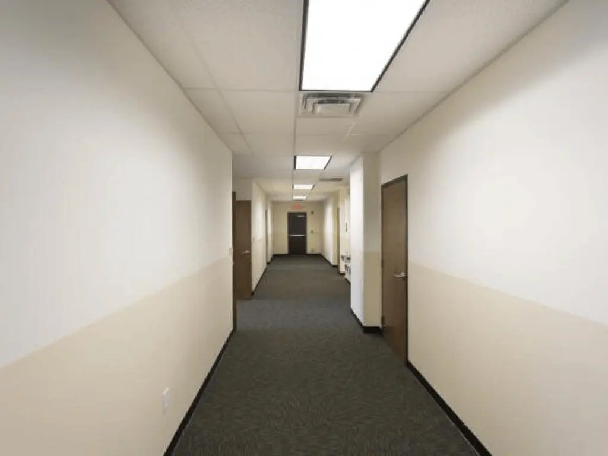
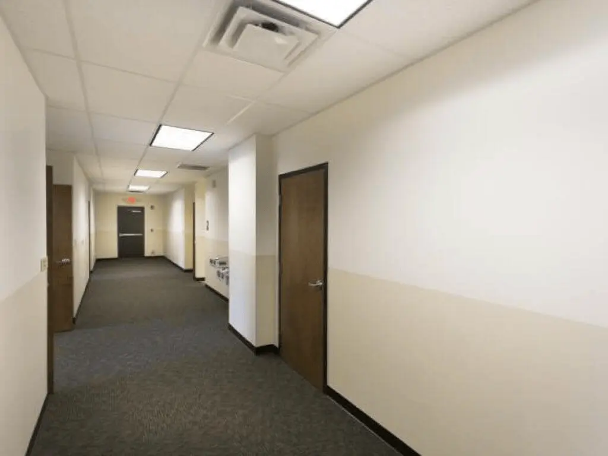
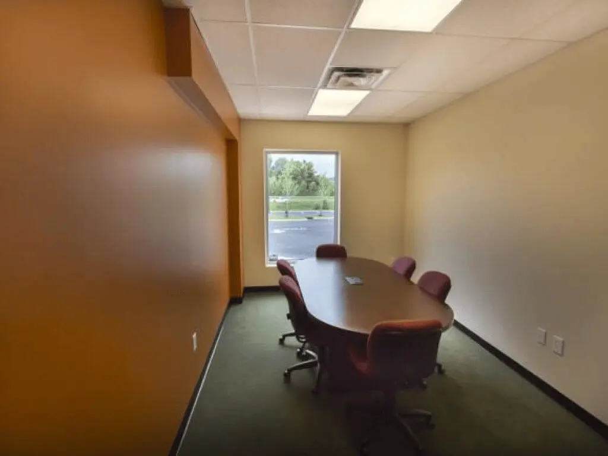
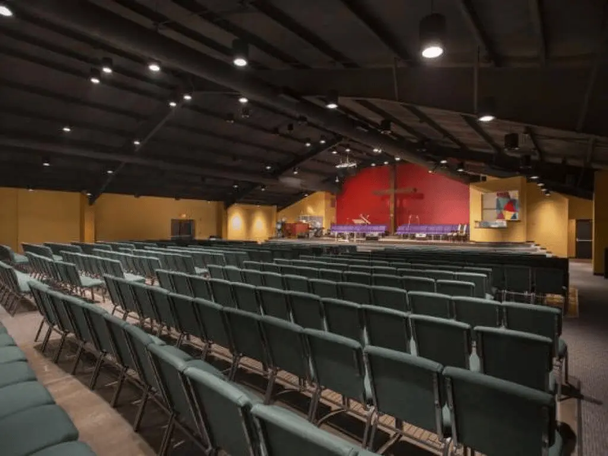


Designing functional, modern office spaces that foster productivity and professionalism.

Designing spaces that blend leisure and functionality, creating environments for relaxation and activity.

Efficient facilities designed for storing and distributing goods, ensuring smooth logistics and fast delivery.
We’re here to answer all your questions. Fill out our contact form and we’ll connect you with the people who can help.
Contact Us
Developed by: