Project
Meredith Dunn School
Meredith Dunn School
Meredith Dunn School construction included a 10,000 s.f. auditorium/gymnasium and 2,000 s.f. of renovated classroom space. Work involved site preparation, masonry, steel, framing, drywall, ceilings, cabinetry, sports equipment, stage lighting, HVAC, and electrical.
10000+
Louisville, KY
August 8 2015


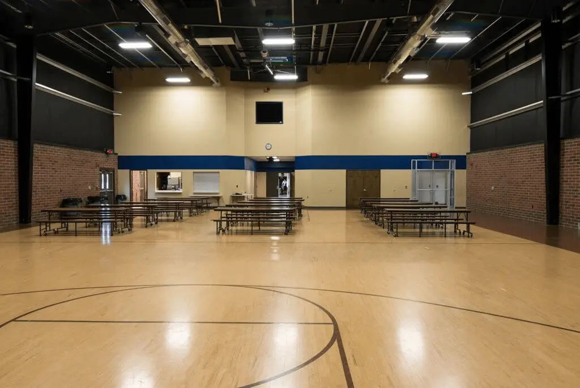
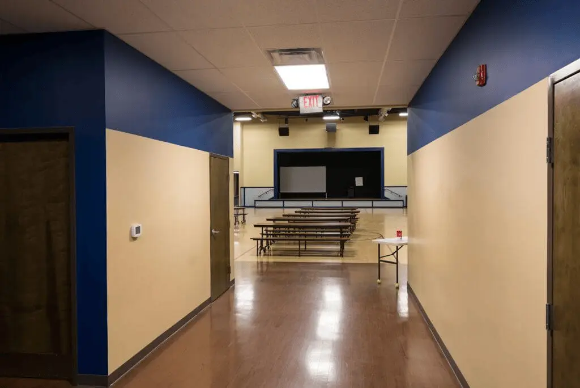
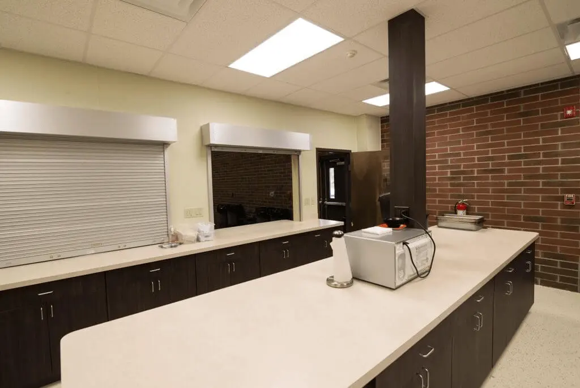
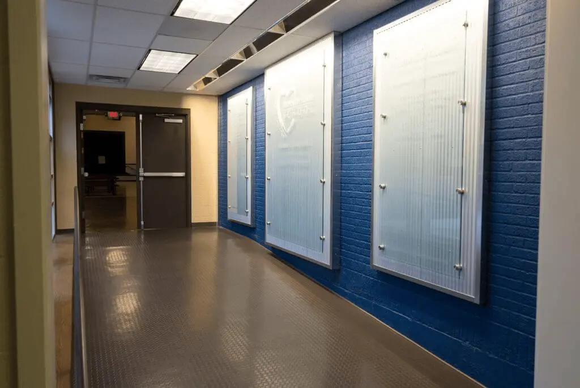
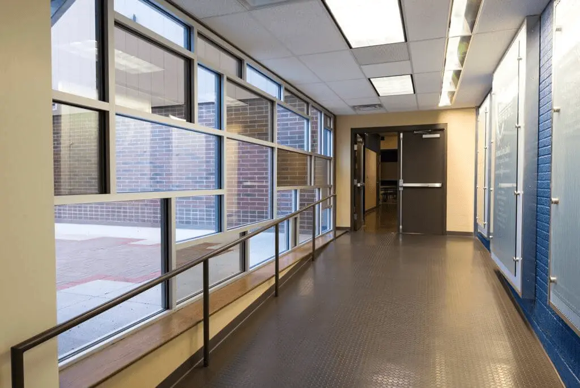
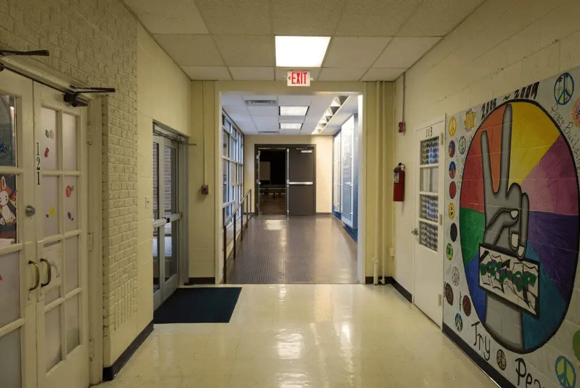
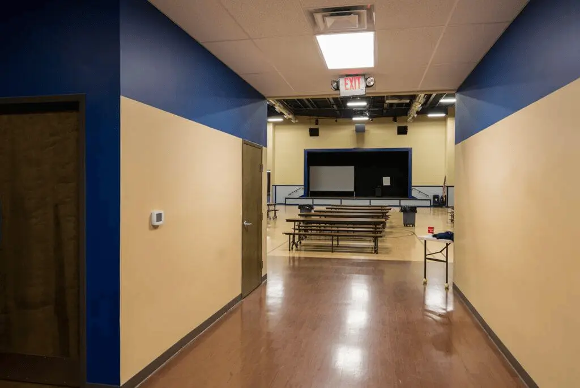
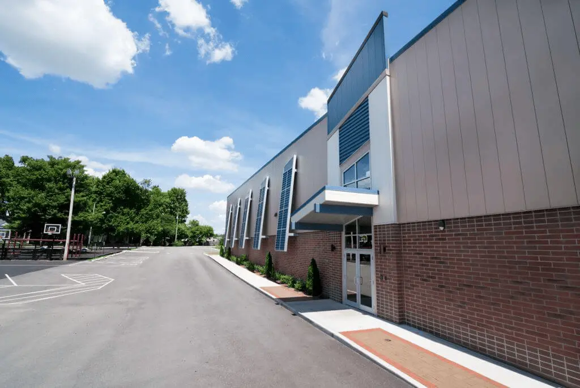
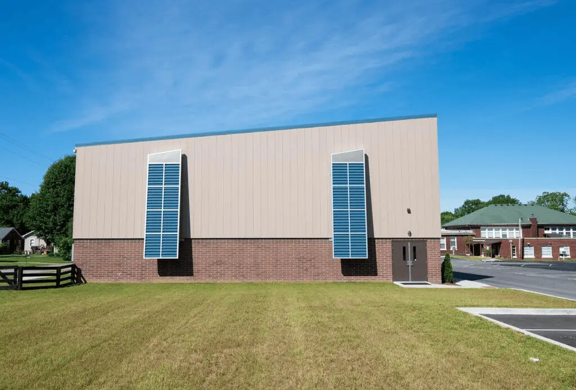
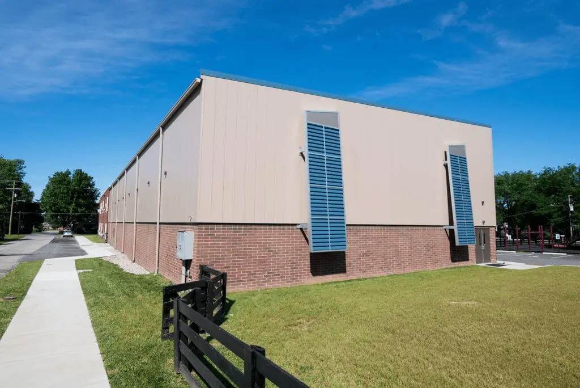
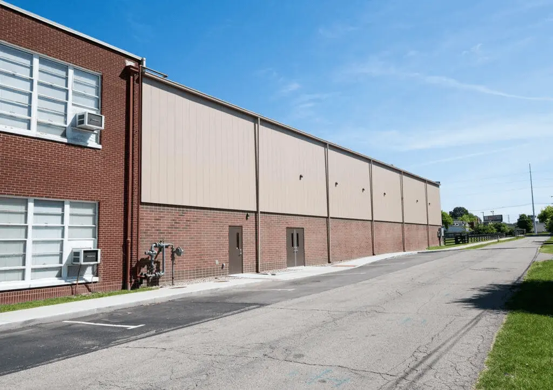
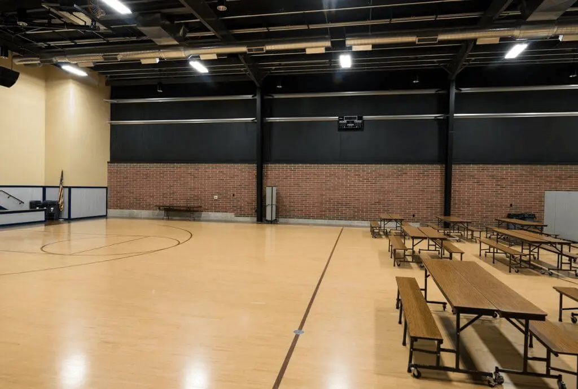
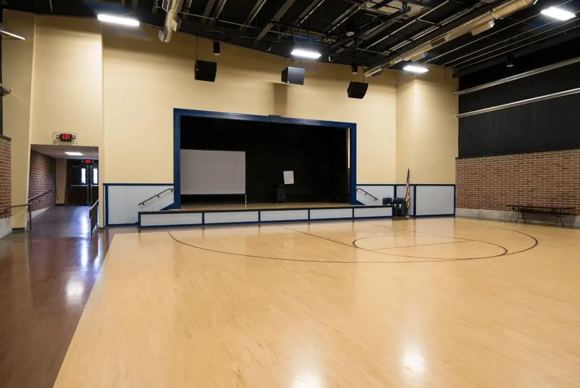
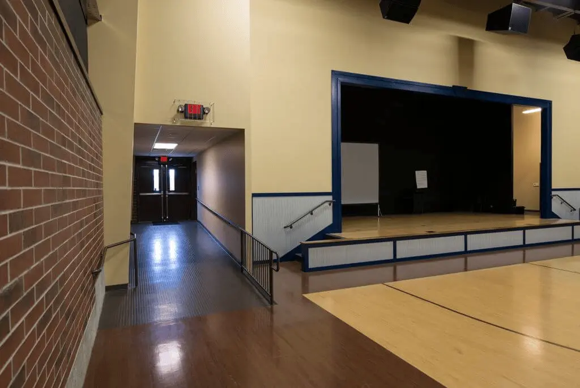
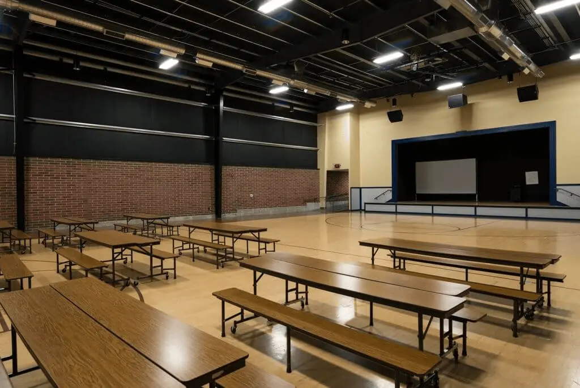
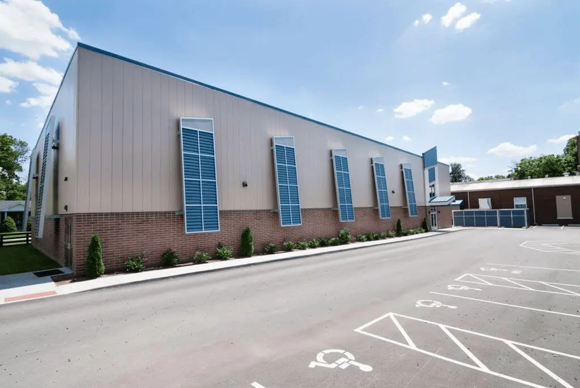


Designing functional, modern office spaces that foster productivity and professionalism.

Designing spaces that blend leisure and functionality, creating environments for relaxation and activity.

Efficient facilities designed for storing and distributing goods, ensuring smooth logistics and fast delivery.
We’re here to answer all your questions. Fill out our contact form and we’ll connect you with the people who can help.
Contact Us
Developed by: