Project
Simpsonville Baptist Church
Simpsonville Baptist Church
This 18,500 s.f. two-story office/classroom addition, part of a phased church expansion, features a Butler structure, MR-24 roof, Maxbrix block walls, and a stylish lobby with a reception desk, coffee bar, lounge, and warming kitchen. Designed with future sanctuary plans, the project balances function and budget through value engineering.
18000+
7208 Shelbyville Road Simpsonville, KY 40067
April 1 2023


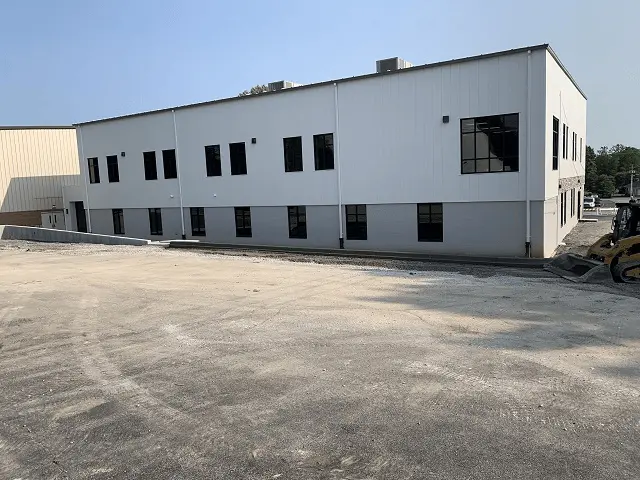
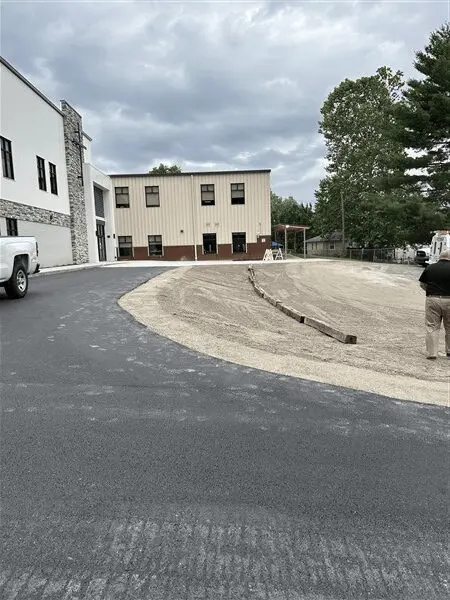
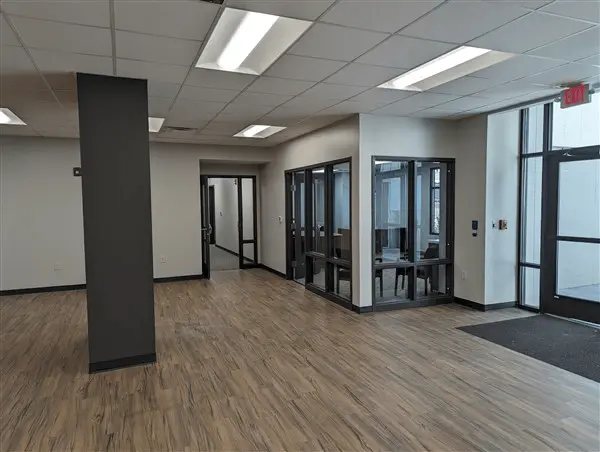
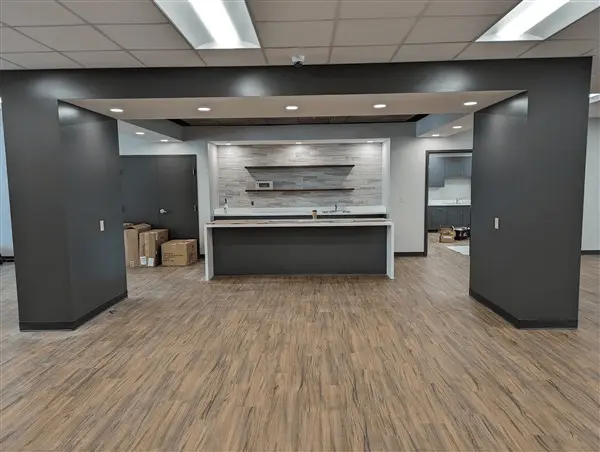
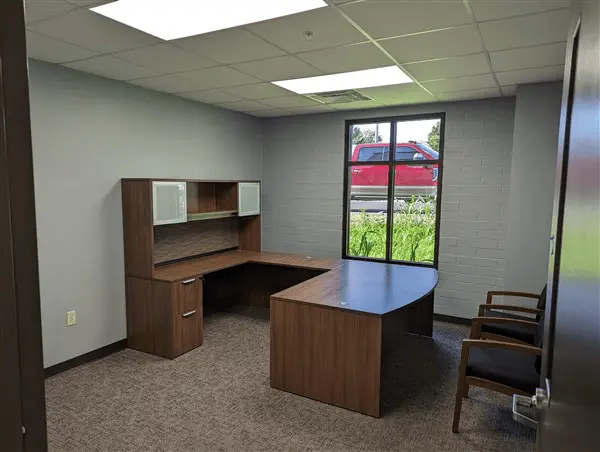
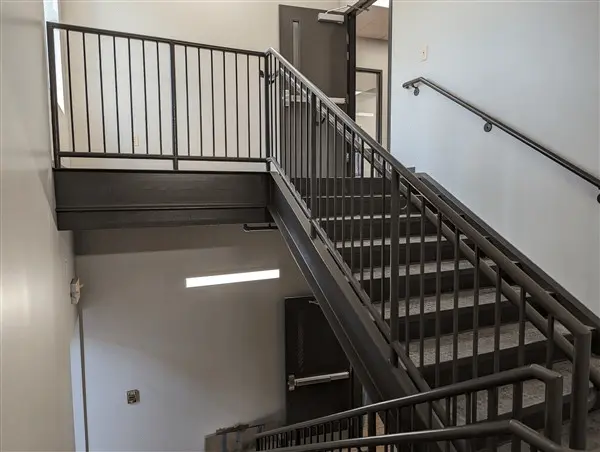
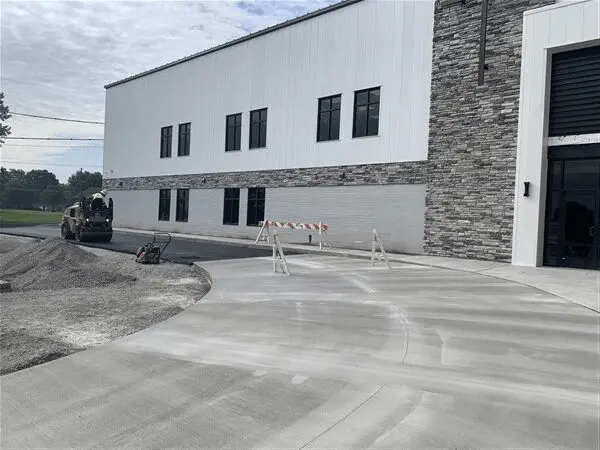
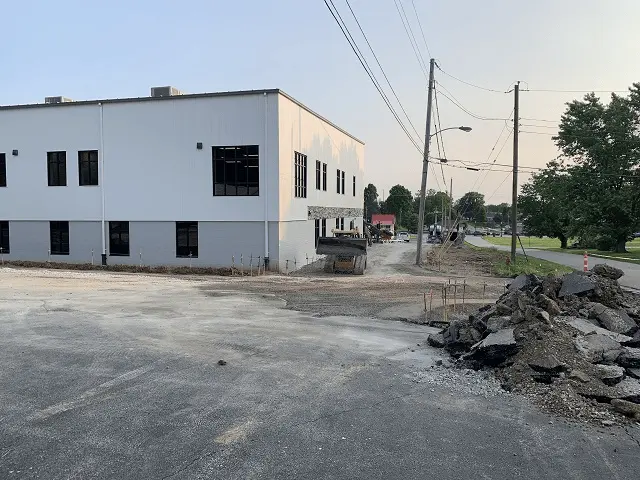


Designing functional, modern office spaces that foster productivity and professionalism.

Designing spaces that blend leisure and functionality, creating environments for relaxation and activity.

Efficient facilities designed for storing and distributing goods, ensuring smooth logistics and fast delivery.
We’re here to answer all your questions. Fill out our contact form and we’ll connect you with the people who can help.
Contact Us
Developed by: