Project
Dri-View Manufacturing
Dri-View Manufacturing
Includes 52 ft. square bays, 9.25″ concrete tilt-up walls, 6,000 sq. ft. two-story office space with storefront glass, insulated overhead doors, six docks with levelers and seals, one drive-in door, and a 2 ft. loading dock. Developed on a 7-acre lot with 87 parking spaces.
120000+
Warehouse in Hillview, Kentucky
December 19 2004


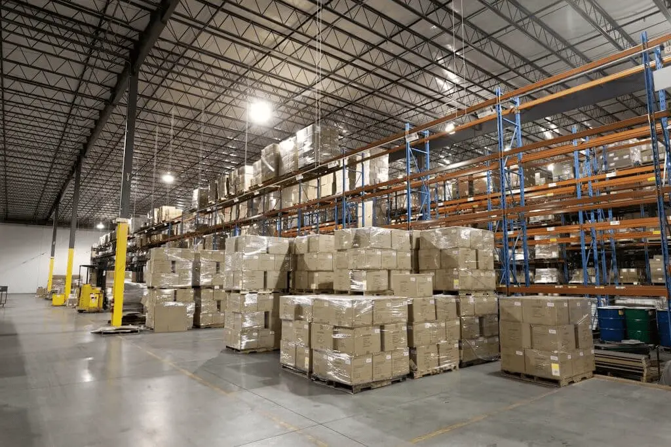
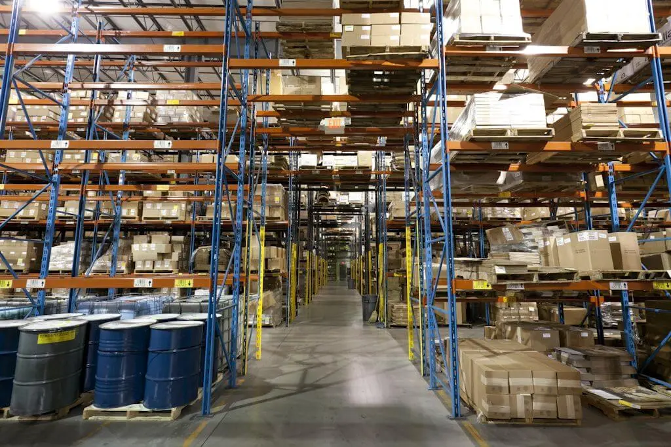
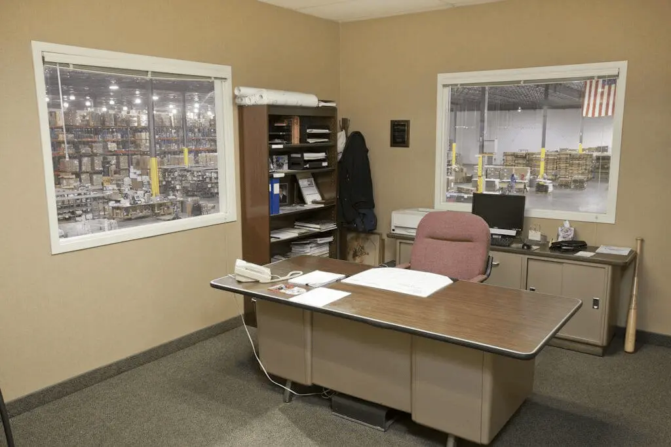
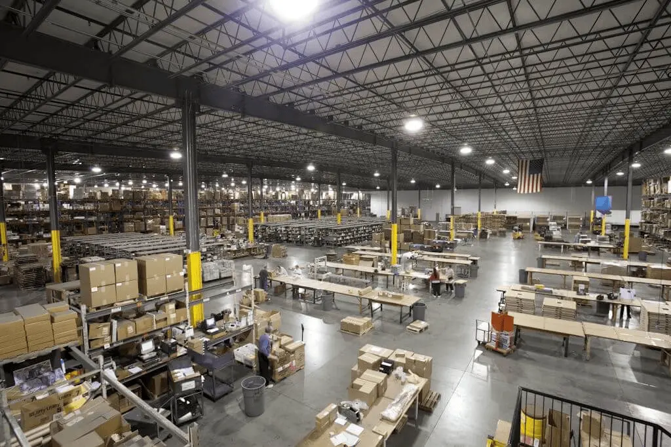
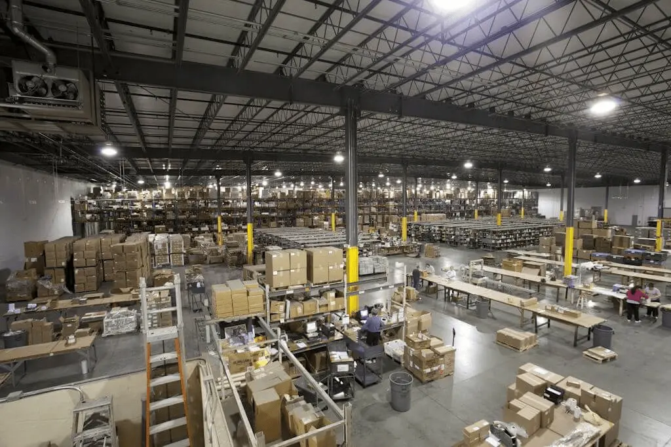
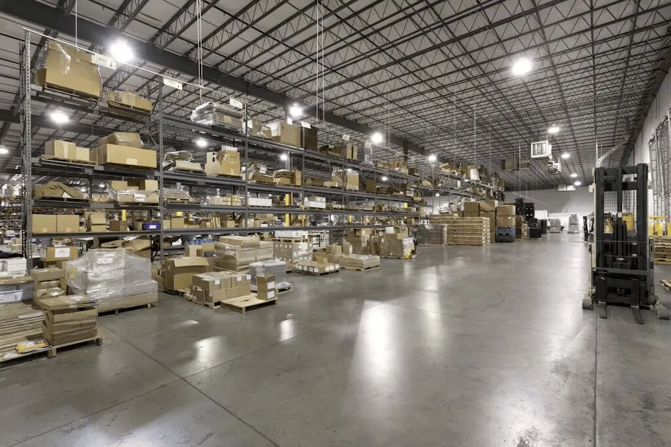
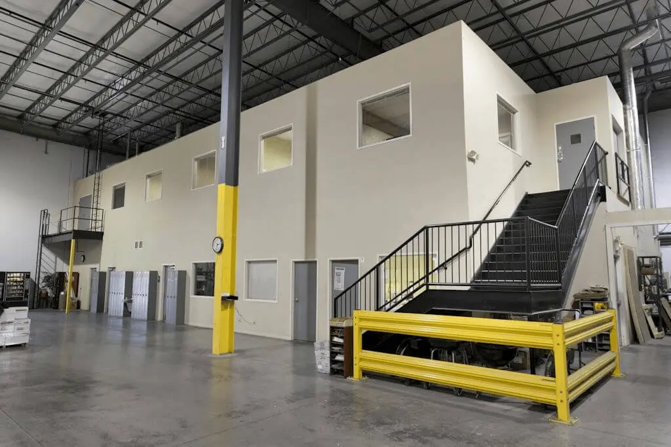
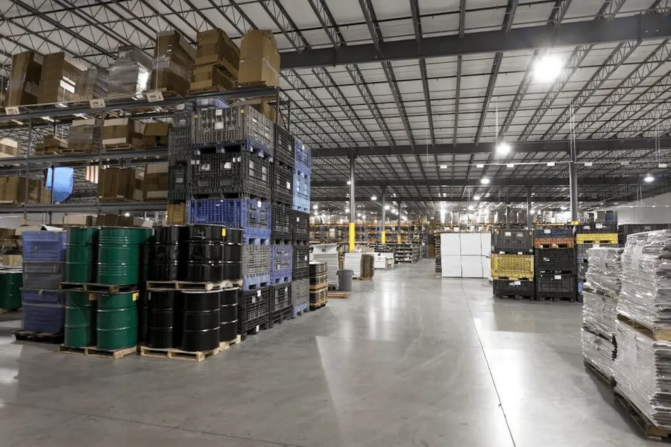
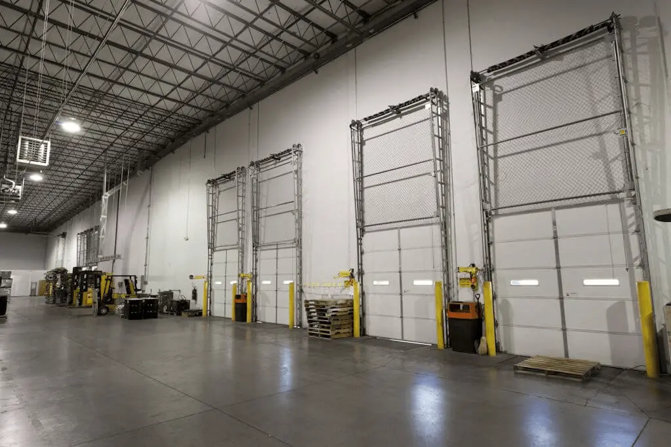
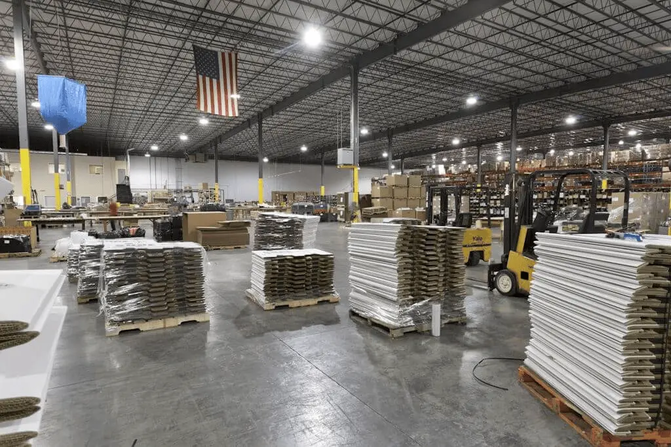
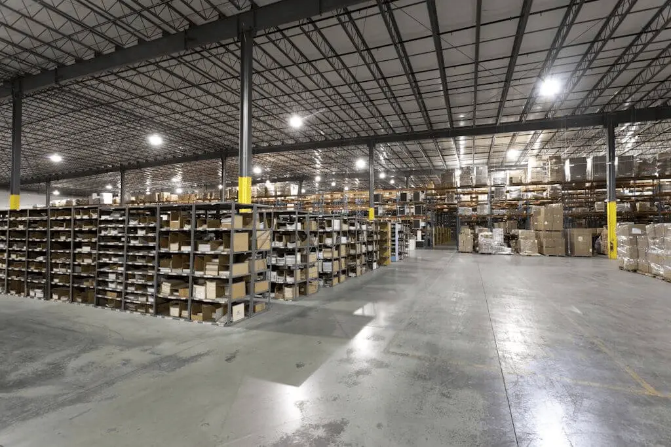
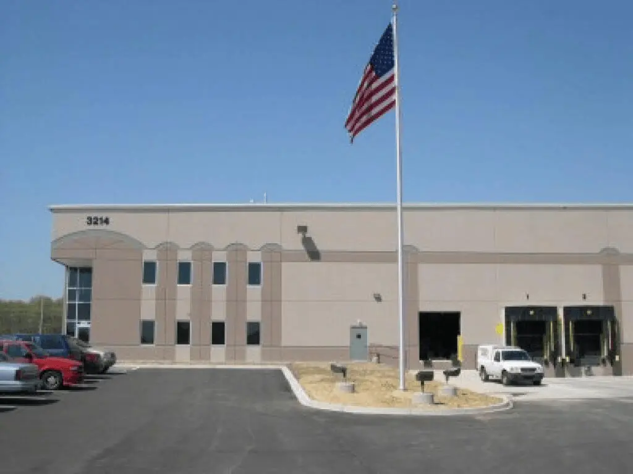


Designing functional, modern office spaces that foster productivity and professionalism.

Designing spaces that blend leisure and functionality, creating environments for relaxation and activity.

Efficient facilities designed for storing and distributing goods, ensuring smooth logistics and fast delivery.
We’re here to answer all your questions. Fill out our contact form and we’ll connect you with the people who can help.
Contact Us
Developed by: