Project
Cardinal Club Country Club
Cardinal Club Country Club
Concrete foundations, stick framed, sheathing, brick veneer, dryvit stucco accents, vinyl clad wood windows, wood roof deck, A grade asphalt shingles and A grade interior finishes.
13000+
Cardinal Club Ln. - Simpsonville, Kentucky
September 12 2002


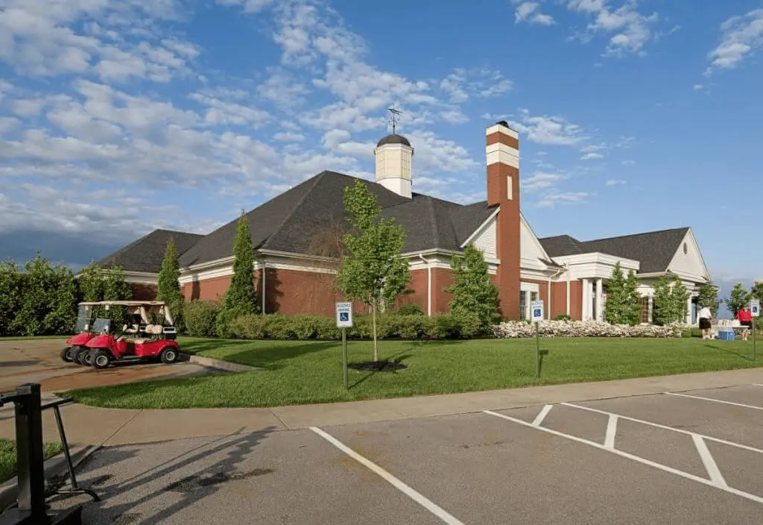
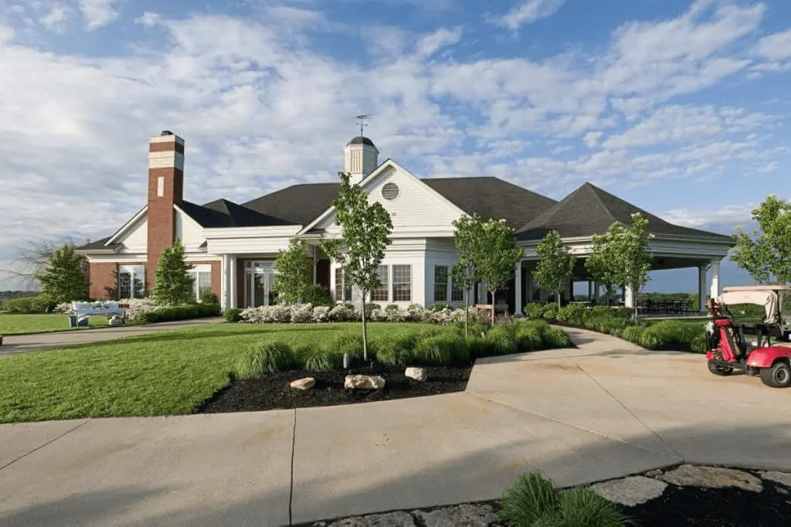
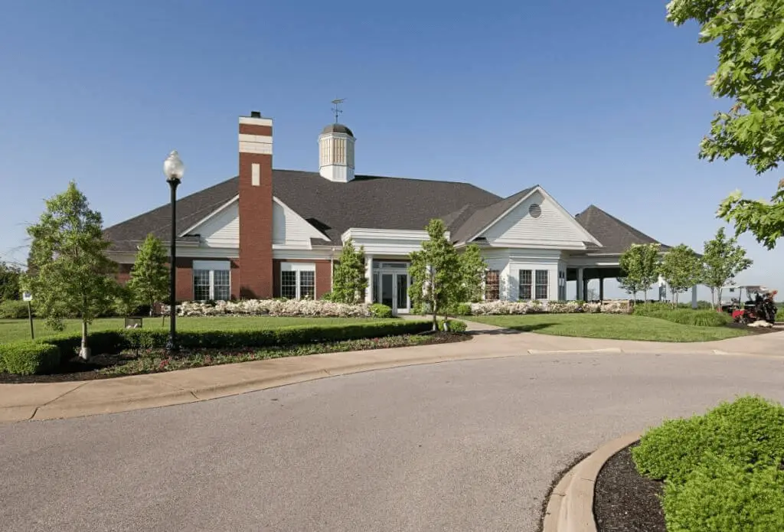
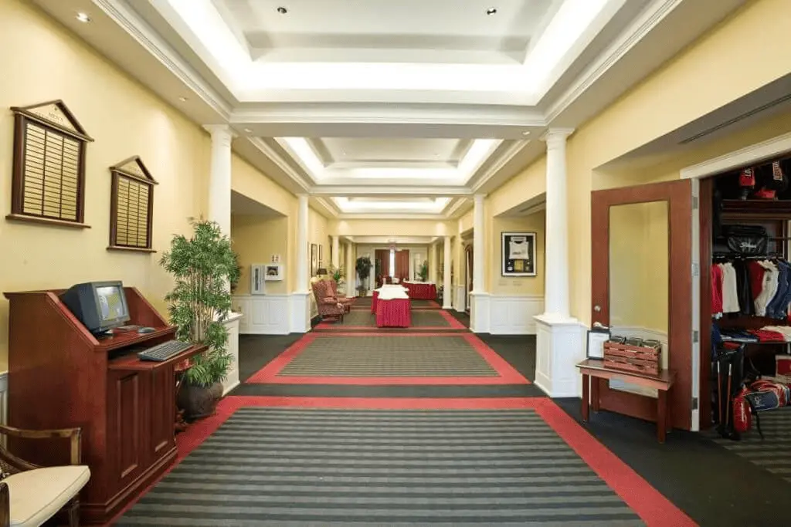
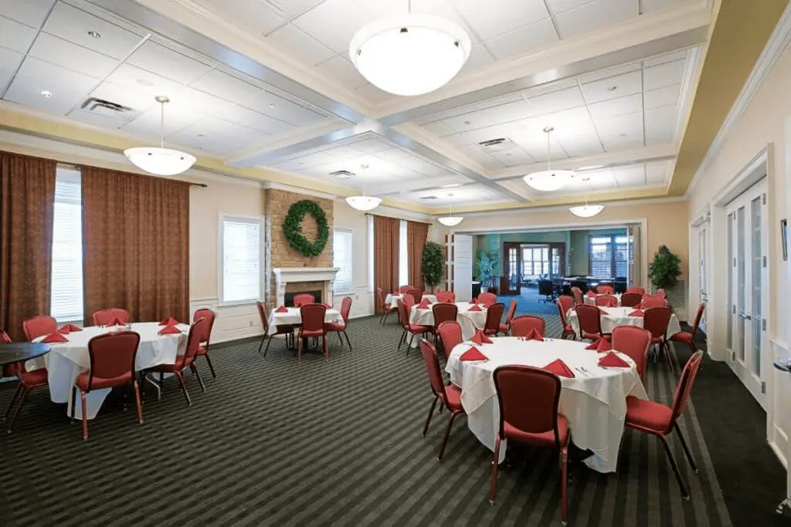
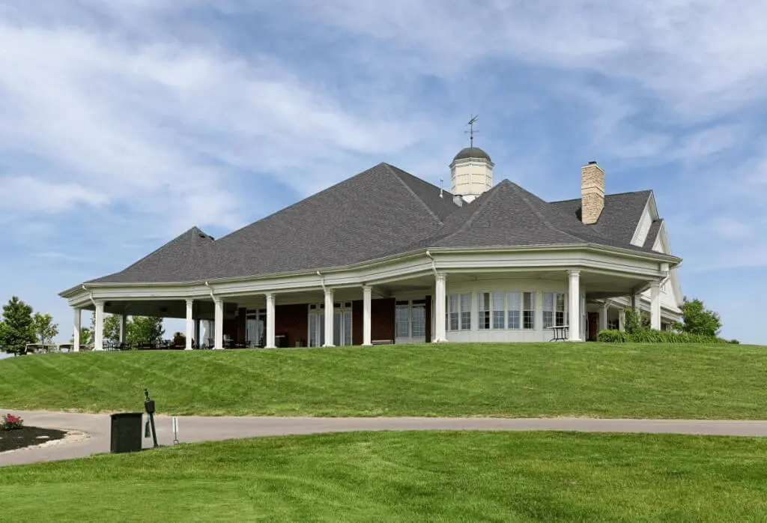
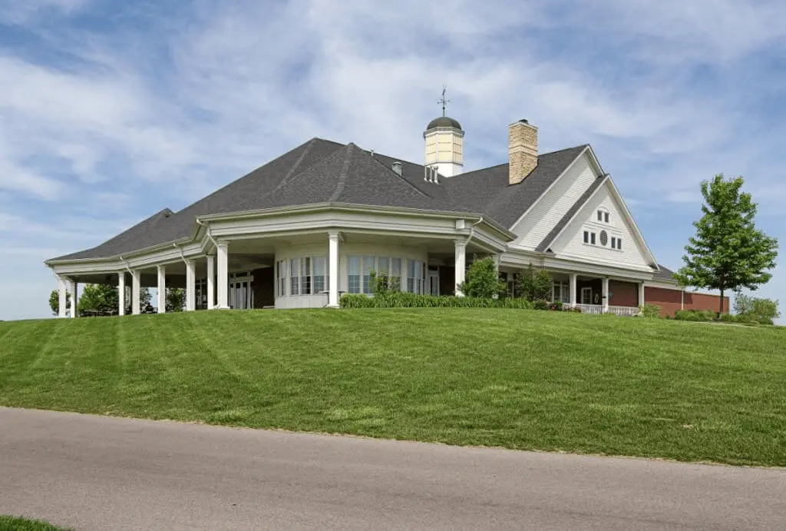
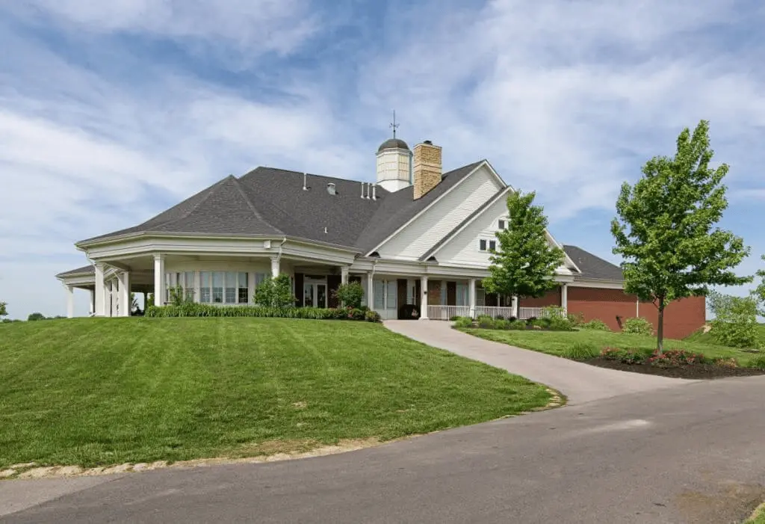
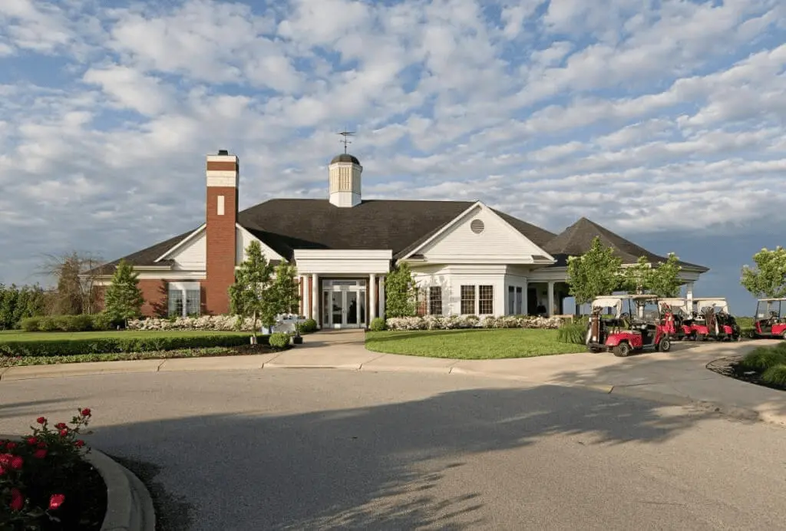


Designing functional, modern office spaces that foster productivity and professionalism.

Designing spaces that blend leisure and functionality, creating environments for relaxation and activity.

Efficient facilities designed for storing and distributing goods, ensuring smooth logistics and fast delivery.
We’re here to answer all your questions. Fill out our contact form and we’ll connect you with the people who can help.
Contact Us
Developed by: