Project
Miller Trailways
Miller Trailways
The project includes a concrete and steel office building and a 24,000 sq. ft. maintenance garage with 12 bays, wash areas, and natural light panels. It features an MR-24 roof and durable exterior finishes. Lichtefeld, Inc.’s value engineering saved $500,000 while meeting all budget goals.
21000+
111 Outer Loop, Louisville, Kentucky
January 31 2013


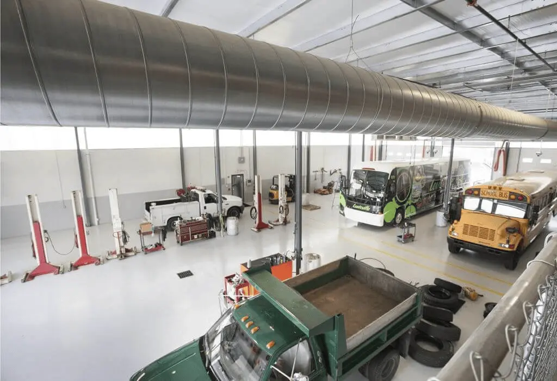
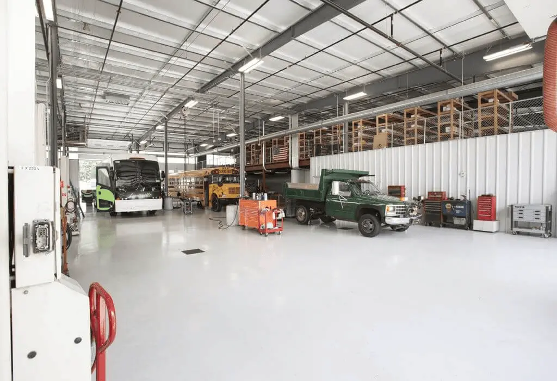
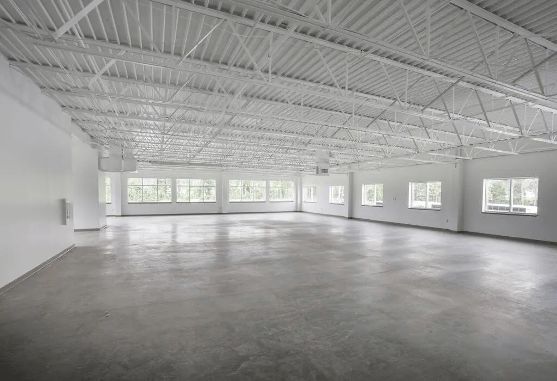
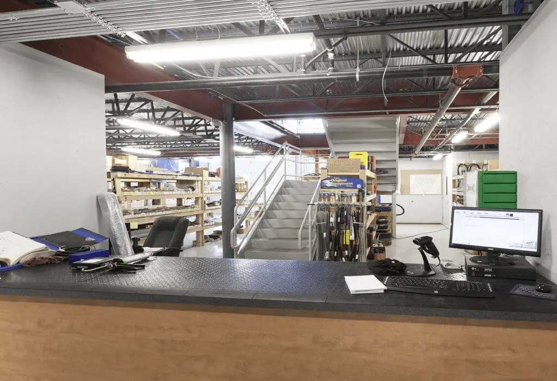
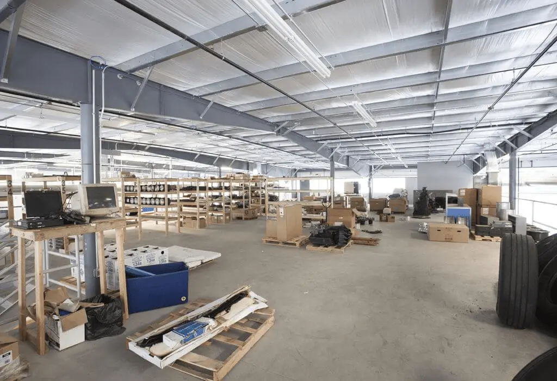
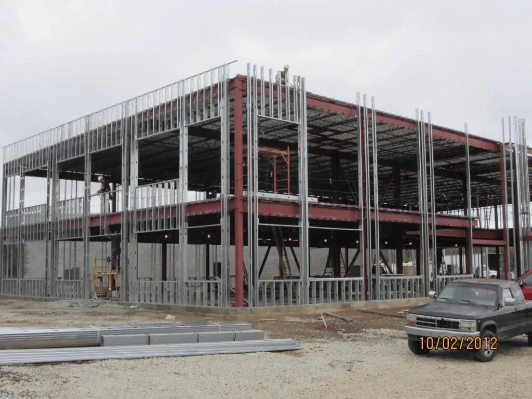
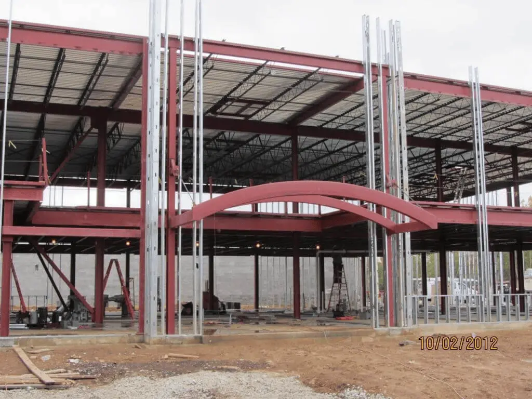
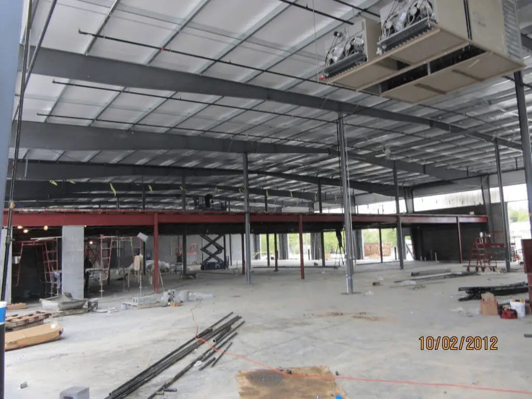
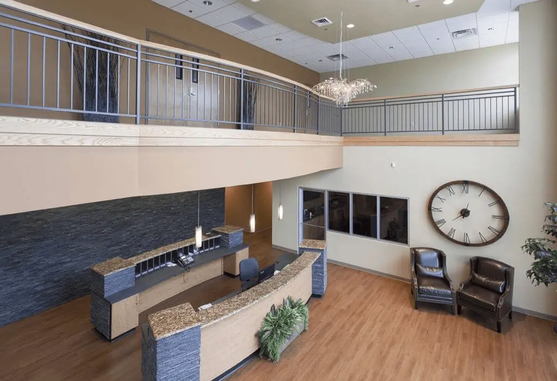
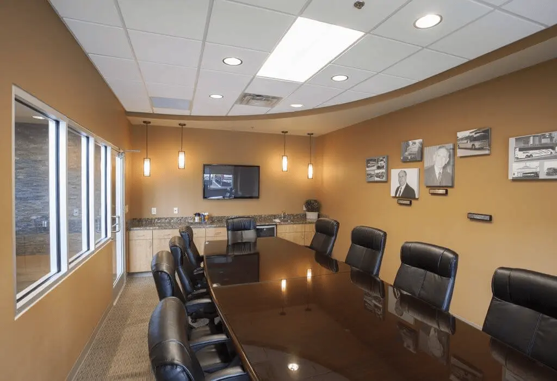
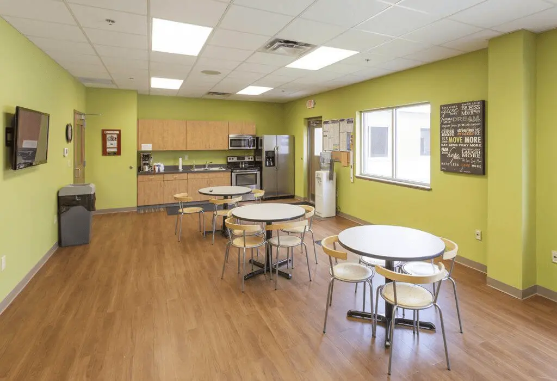
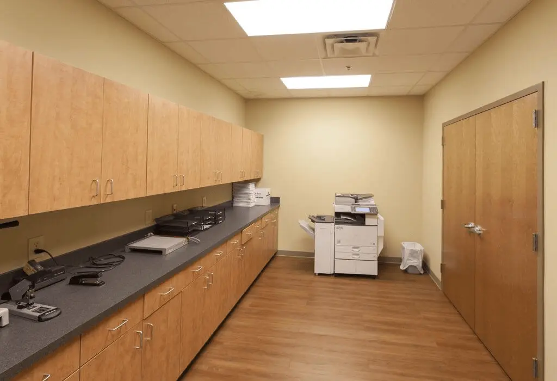
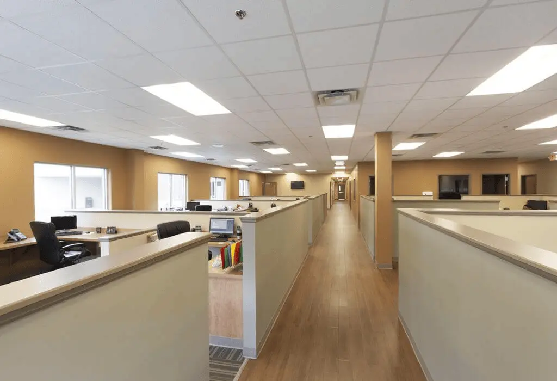
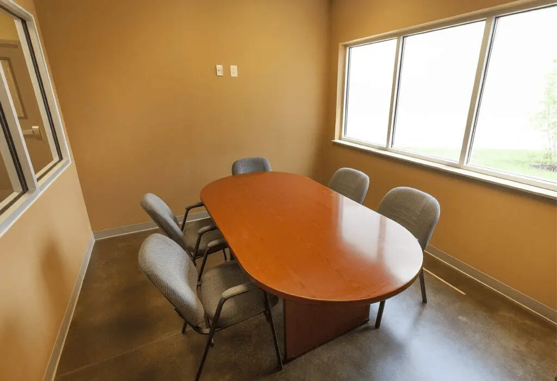
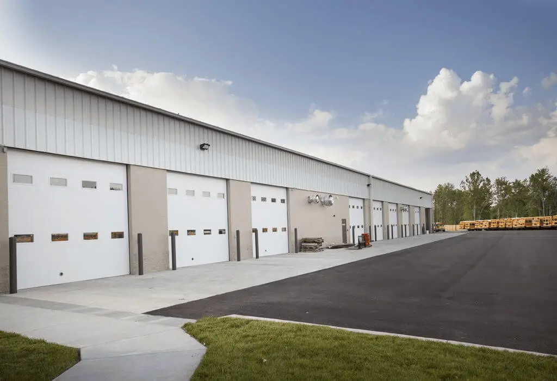
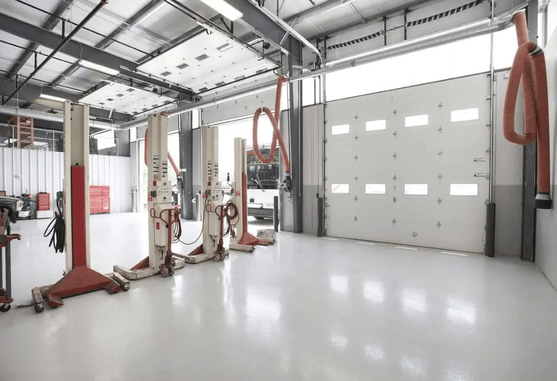
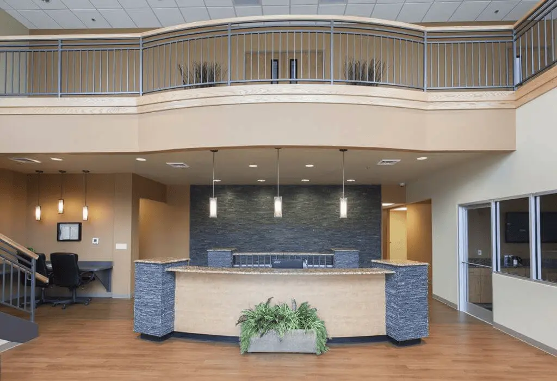


Designing functional, modern office spaces that foster productivity and professionalism.

Designing spaces that blend leisure and functionality, creating environments for relaxation and activity.

Efficient facilities designed for storing and distributing goods, ensuring smooth logistics and fast delivery.
We’re here to answer all your questions. Fill out our contact form and we’ll connect you with the people who can help.
Contact Us
Developed by: