Project
Crescent Center Theatre
Crescent Center Theatre
Renovation of the original theater space into office space. Build a mezzanine over the existing sloped theater floor, add new exits, cut in new windows, restore the original ceiling and stage surround, upgrade all the building systems, provide new offices, restrooms, meeting rooms, break room, new ceilings, flooring, lighting, etc. Renovate the front doors and marquee.
5000+
2862 Frankfort Ave. Louisville, KY
November 01 2022


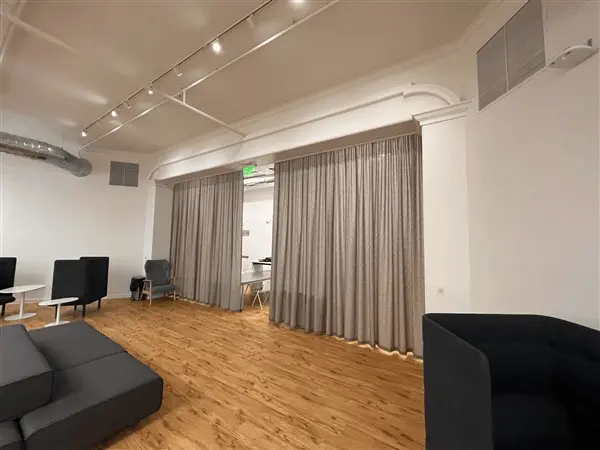
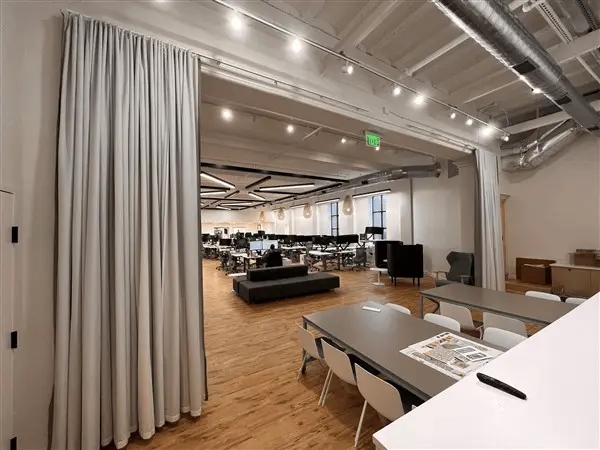
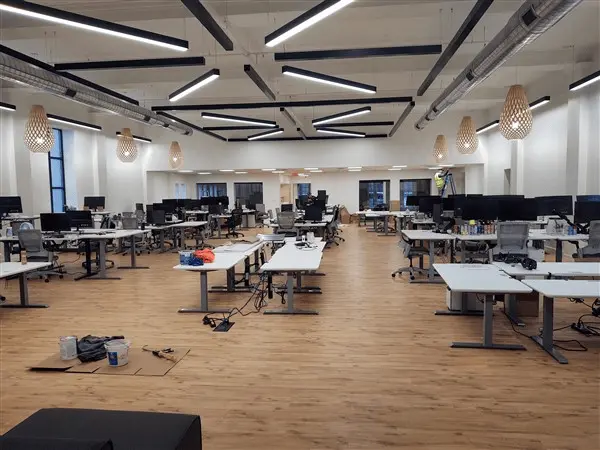
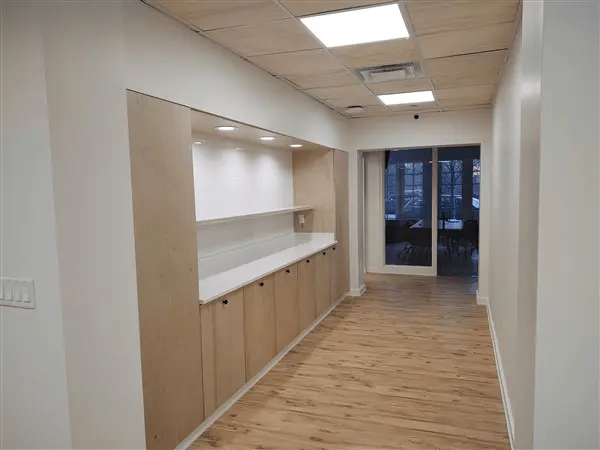
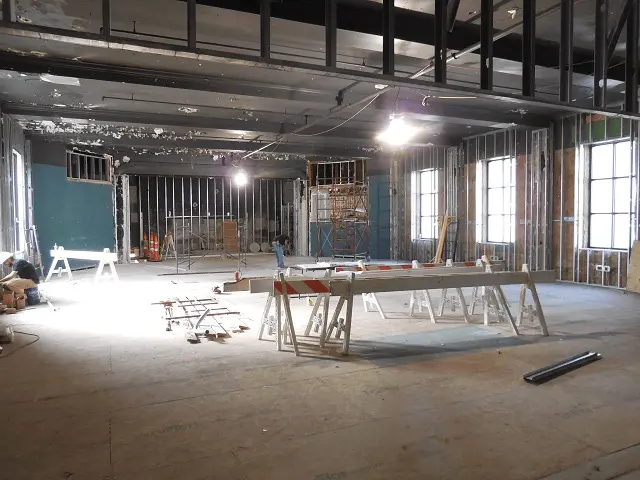
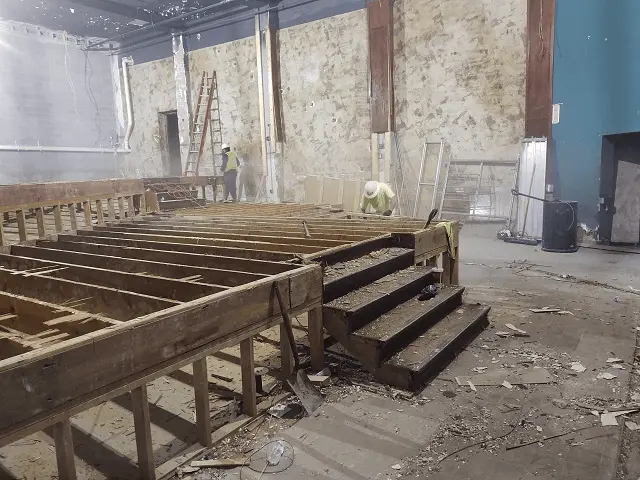
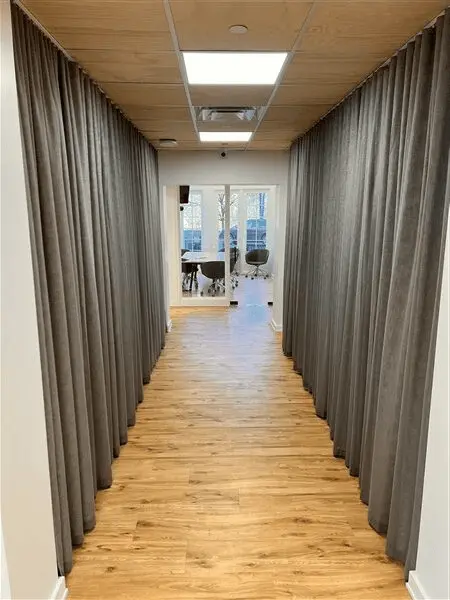


Designing functional, modern office spaces that foster productivity and professionalism.

Designing spaces that blend leisure and functionality, creating environments for relaxation and activity.

Efficient facilities designed for storing and distributing goods, ensuring smooth logistics and fast delivery.
We’re here to answer all your questions. Fill out our contact form and we’ll connect you with the people who can help.
Contact Us
Developed by: