Project
Eclipse Bank
Eclipse Bank
Conventional custom structural steel package, metal stud facade, brick veneer, store front glass, ceramic tiles, hardwood floors, ornate wood workings, crown molding, chair rail, dental molds, ornate glass railings in stair wells, interior fish pond, state of the art electronic media displays . Design build by Lichtefeld, Inc. partnered with Berry-Prindle Architects.
11000+
Shelbyville Road - Louisville, Kentucky
Febuary 28 2008


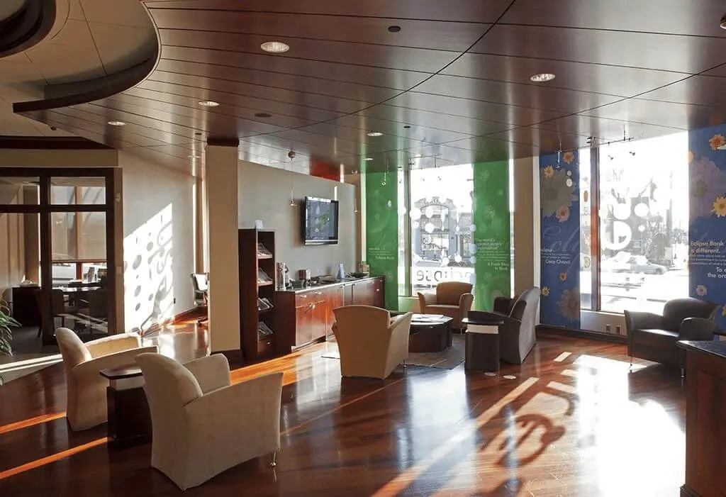
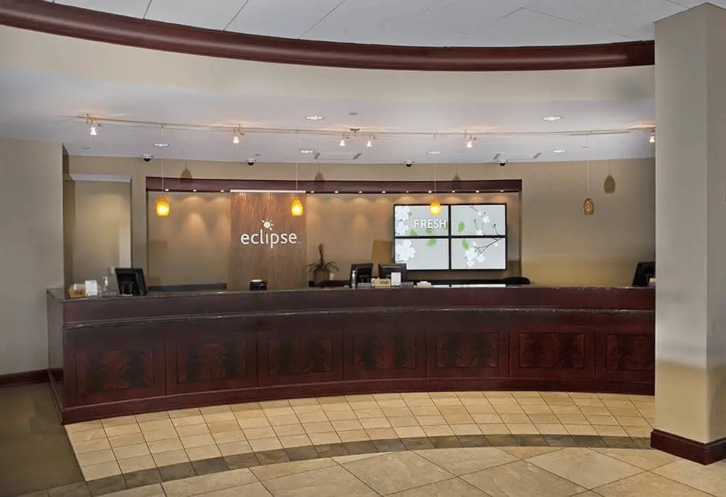
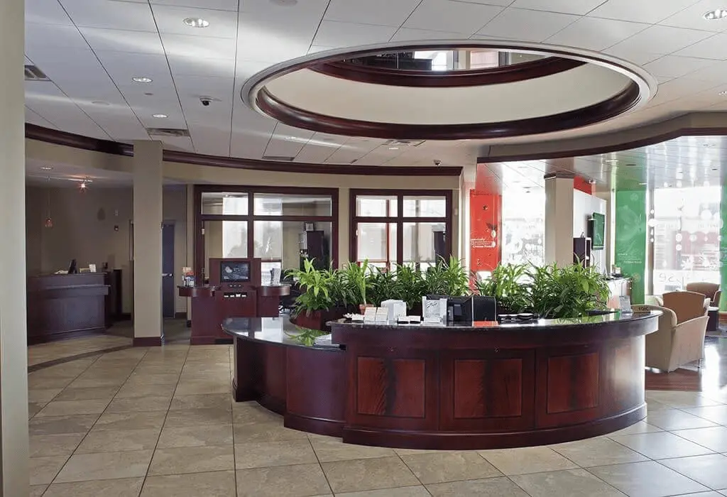
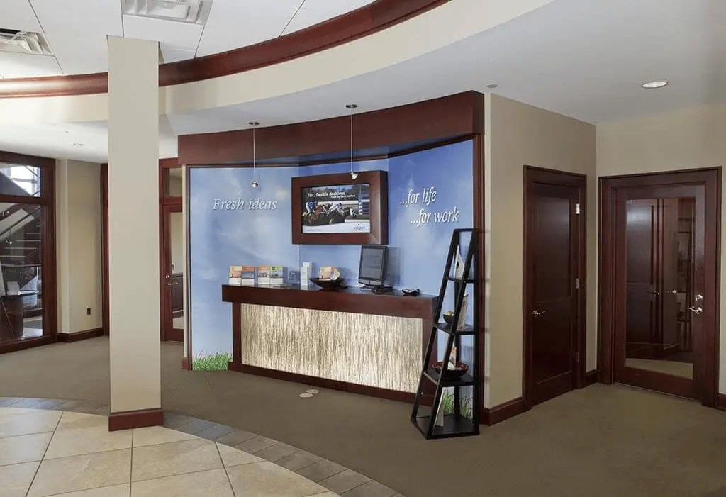
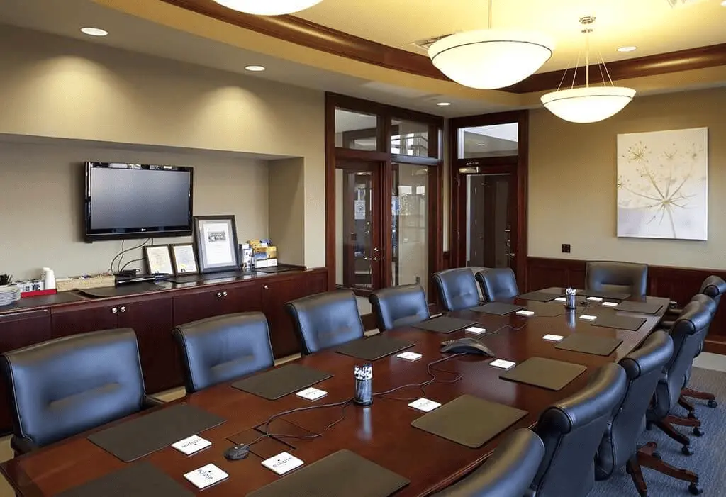
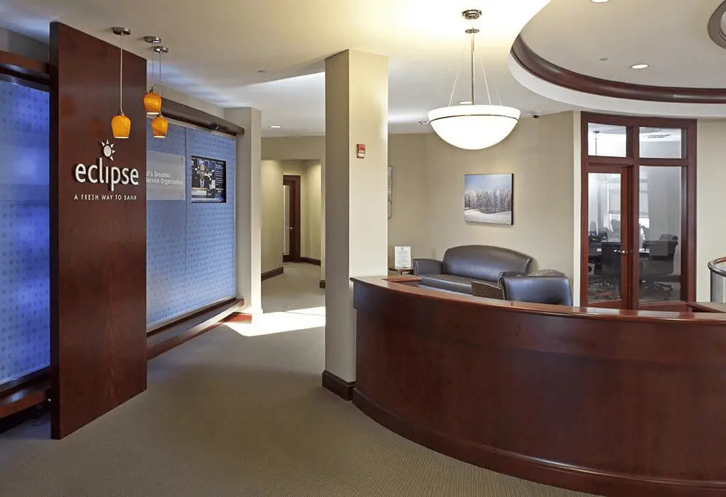
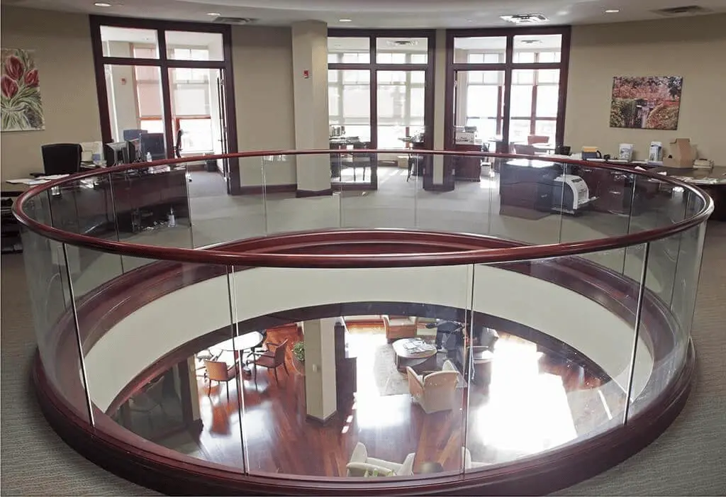
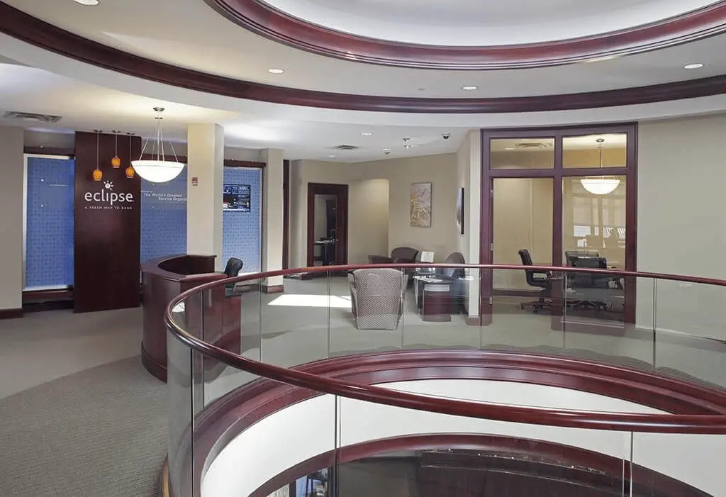
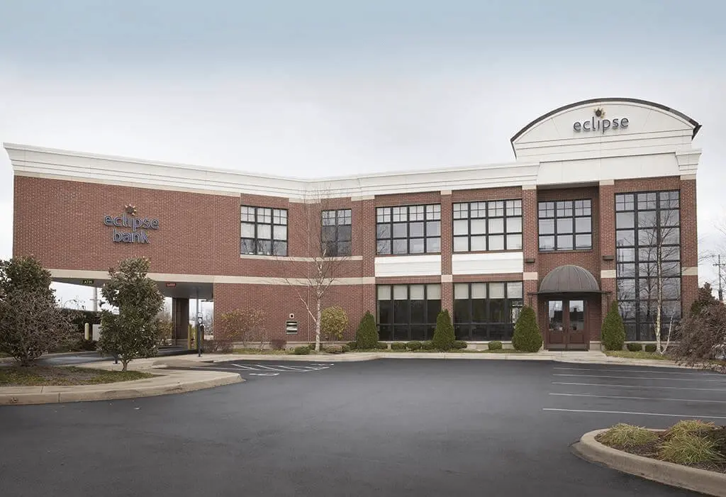
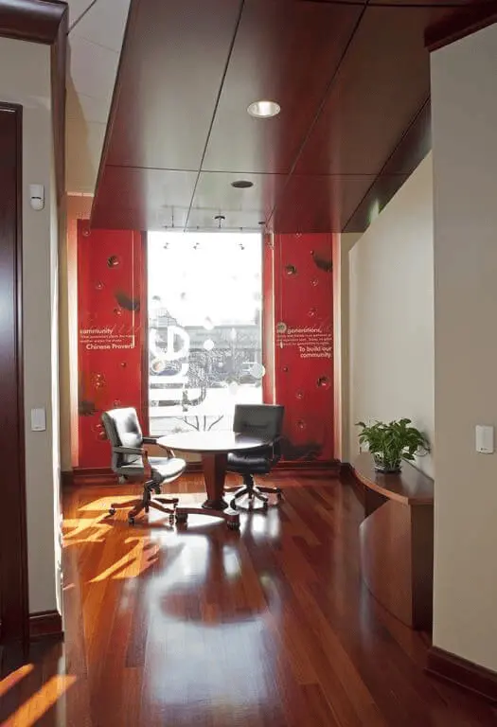


Designing functional, modern office spaces that foster productivity and professionalism.

Designing spaces that blend leisure and functionality, creating environments for relaxation and activity.

Efficient facilities designed for storing and distributing goods, ensuring smooth logistics and fast delivery.
We’re here to answer all your questions. Fill out our contact form and we’ll connect you with the people who can help.
Contact Us
Developed by: