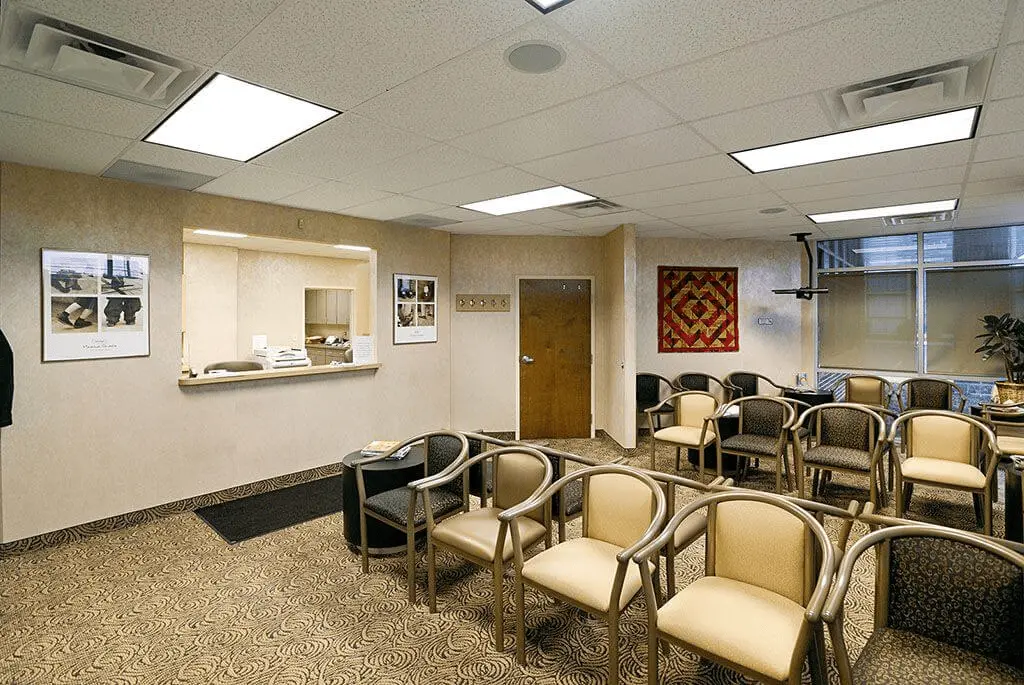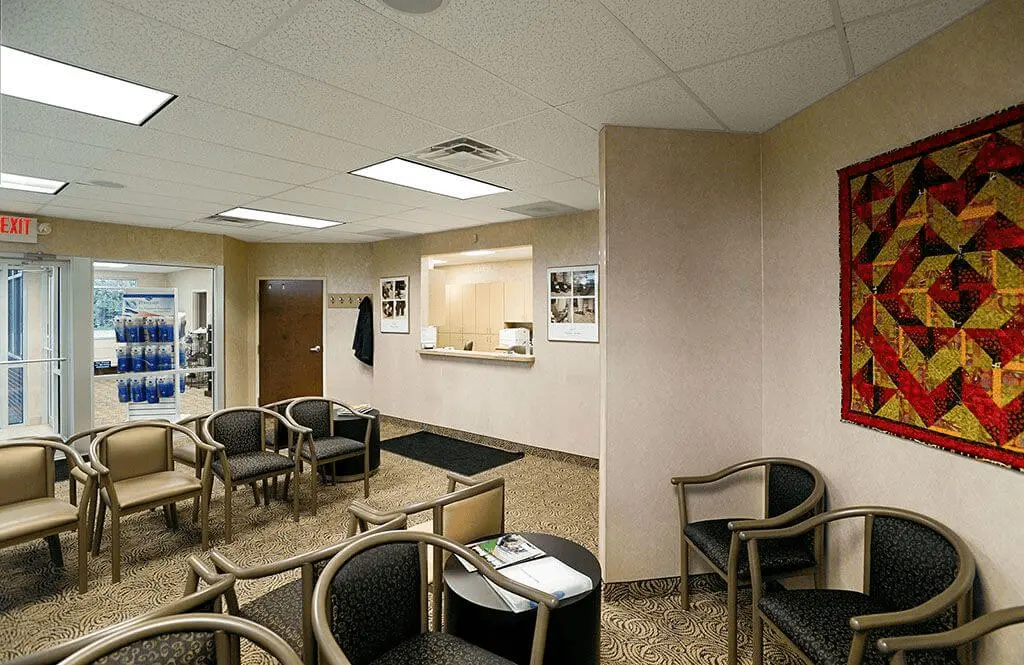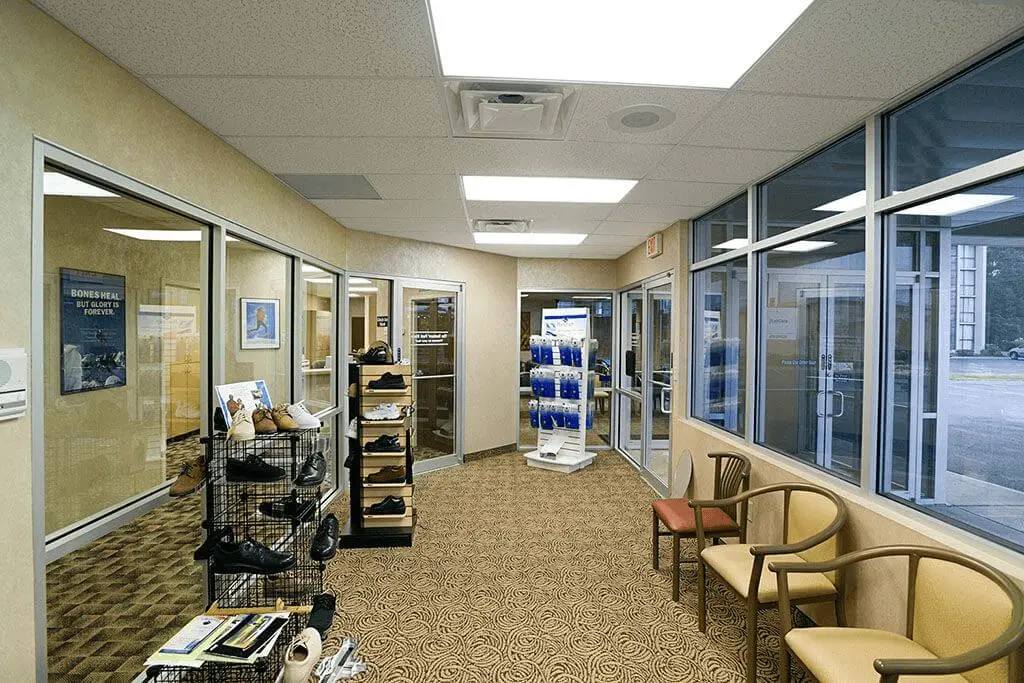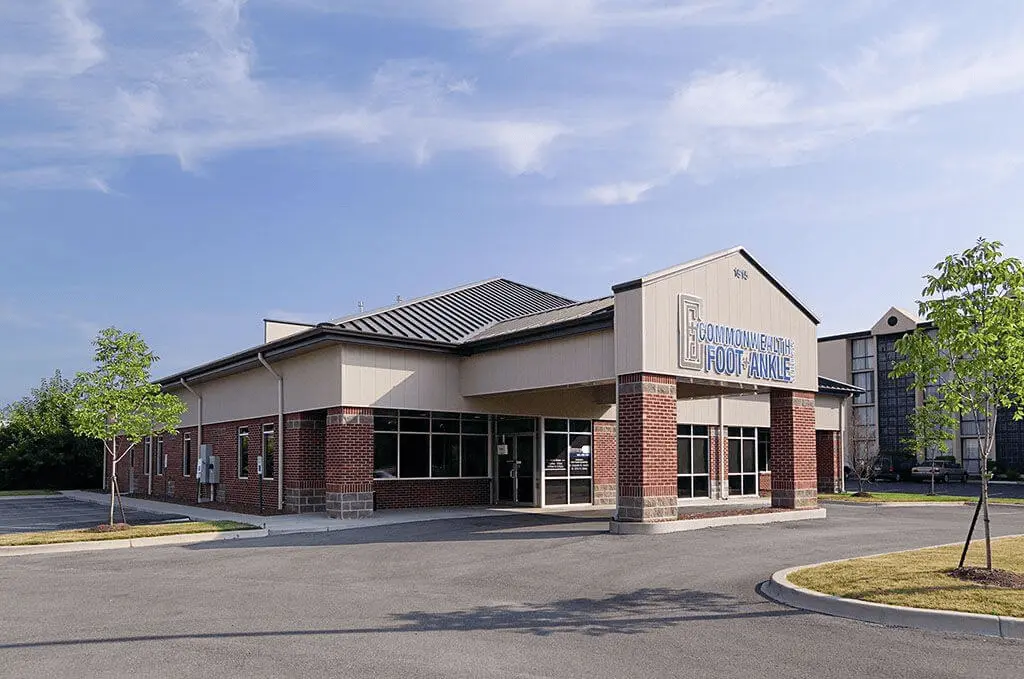Project
Commonwealth Foot And Ankle
Commonwealth Foot And Ankle
This 8,400 sq. ft. two-story facility is designed for foot and ankle medical use, featuring exam rooms, offices, a nurses station, reception area, break room, retail space, waiting area, and restrooms. The structure is built with a Butler steel frame, complemented by a brick and block exterior, storefront glass, a metal roof, and painted accents. A covered carport provides drop-off access for convenience.
8400+
1915 Bishop Lane - Louisville, Kentucky
July 7 2003








Designing functional, modern office spaces that foster productivity and professionalism.

Designing spaces that blend leisure and functionality, creating environments for relaxation and activity.

Efficient facilities designed for storing and distributing goods, ensuring smooth logistics and fast delivery.
We’re here to answer all your questions. Fill out our contact form and we’ll connect you with the people who can help.
Contact Us
Developed by: