Project
Norton Weight Management Center
Norton Weight Management Center
Lichtefeld, Inc. built a 22,000 sq. ft. facility in 2008 and recently completed a 17,000 sq. ft. interior fit-up for Norton’s Healthcare. The building features an insulated Butler steel structure, MR-24 roof system, storefront glass, brick façade, and metal panels. The interior includes offices, exam rooms, a breakroom, conference room, lab, nurses station, and reception area.
17000+
Dupont Square - Louisville, Kentucky
December 19 2010


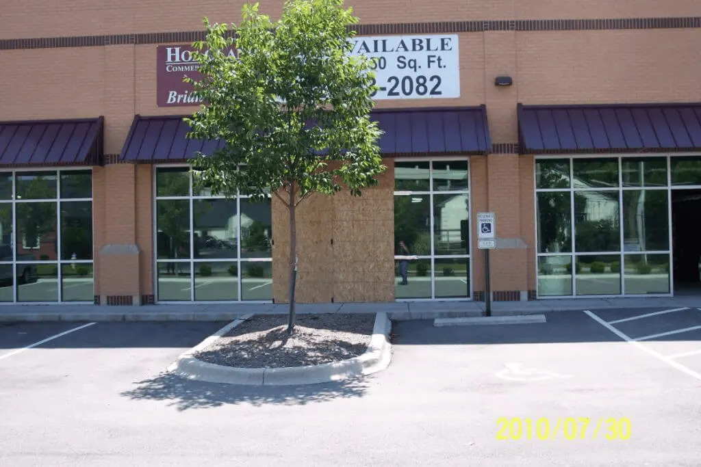
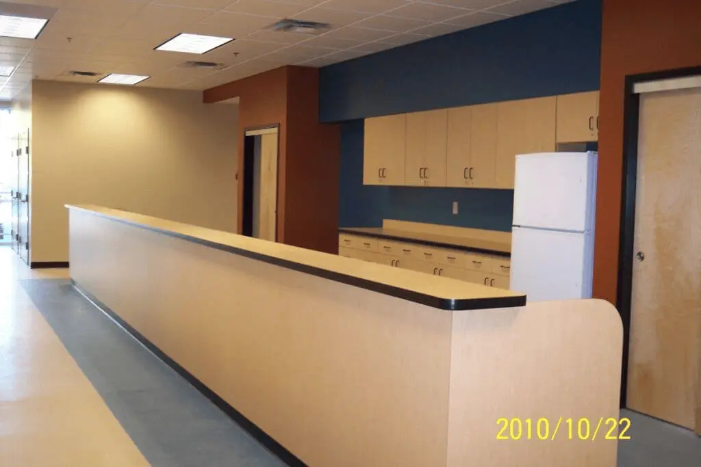
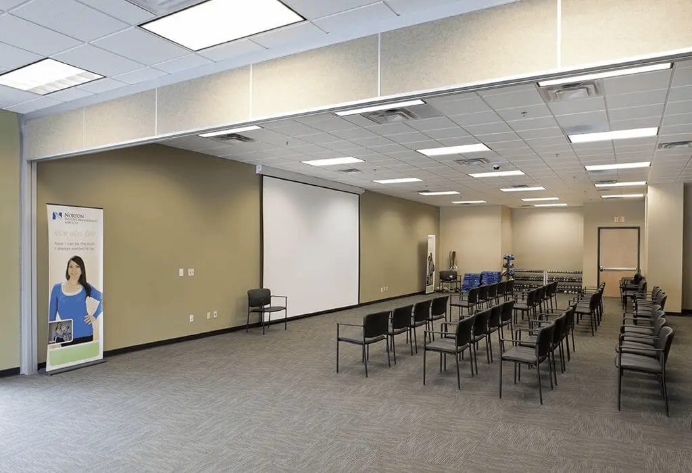
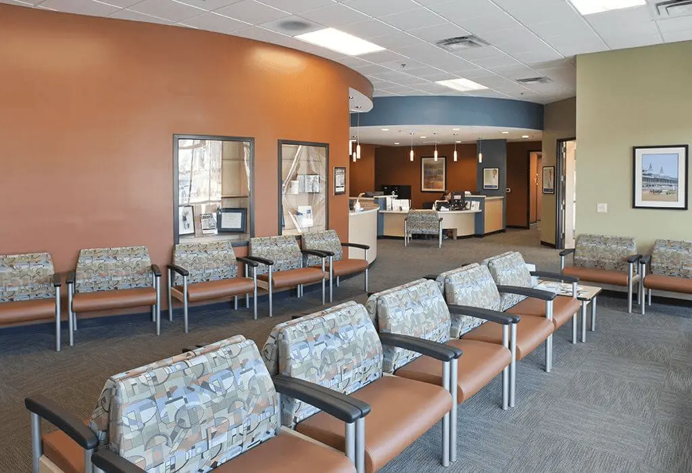
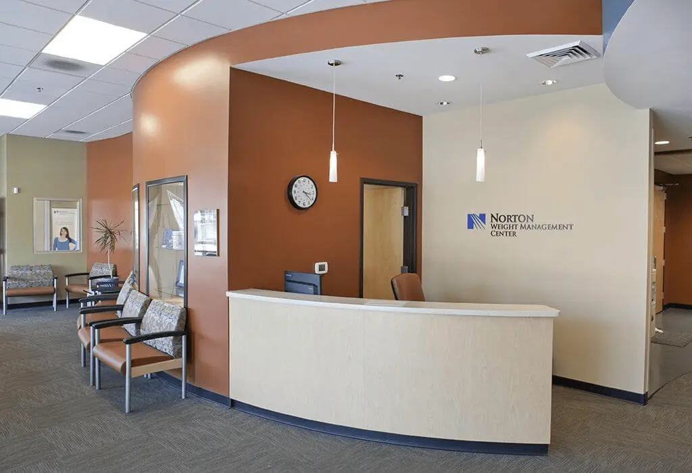
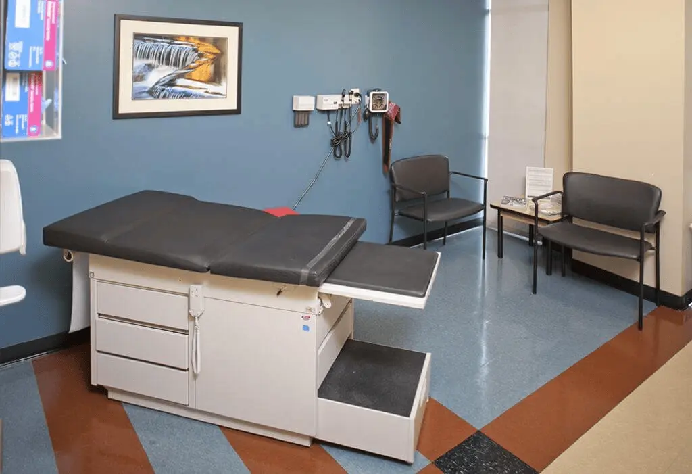
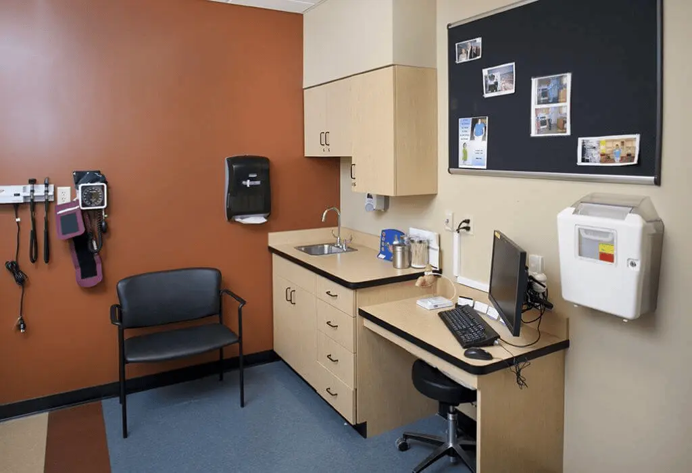
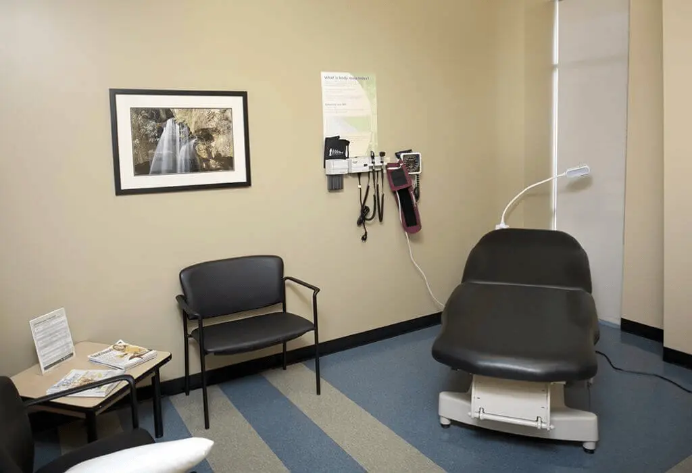
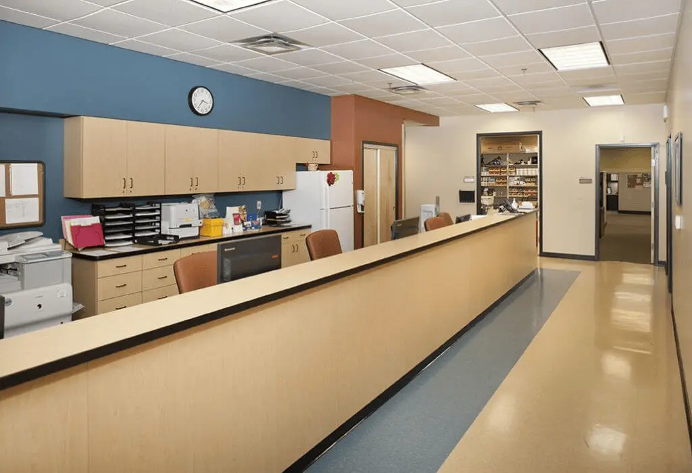
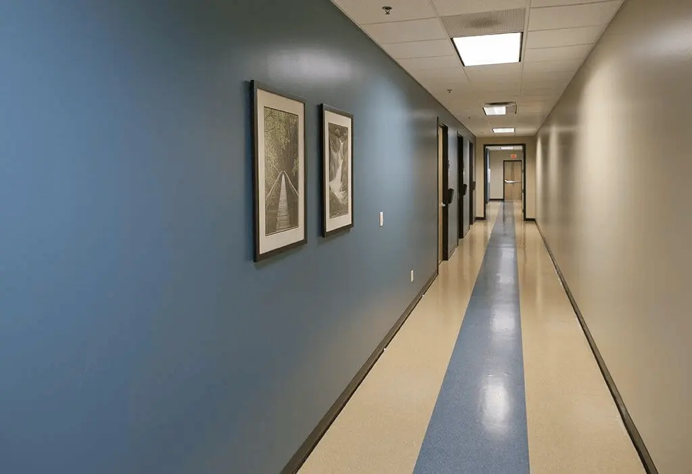
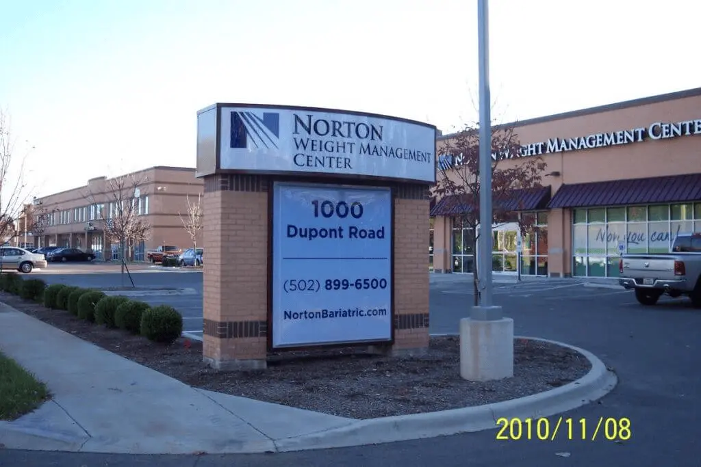


Designing functional, modern office spaces that foster productivity and professionalism.

Designing spaces that blend leisure and functionality, creating environments for relaxation and activity.

Efficient facilities designed for storing and distributing goods, ensuring smooth logistics and fast delivery.
We’re here to answer all your questions. Fill out our contact form and we’ll connect you with the people who can help.
Contact Us
Developed by: