Project
Cumberland Hall
Cumberland Hall
65,000 sq. ft. psychiatric hospital for Cumberland Hall in Hopkinsville, KY, built for UHS. Lichtefeld, Inc. supplied and erected a Butler metal building system with an MR-24 roof. The project featured stone wainscot, Dyvit finishes, and standard MEP systems. Phase 1 included the main hospital, and Phase 2 was the gymnasium.
65000+
Hopkinsville, Kentucky
March 21 2011


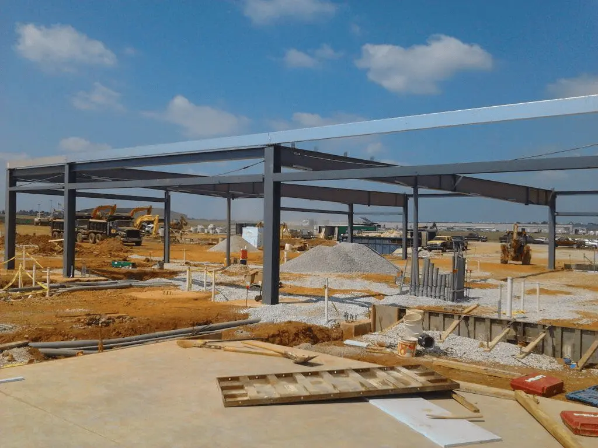
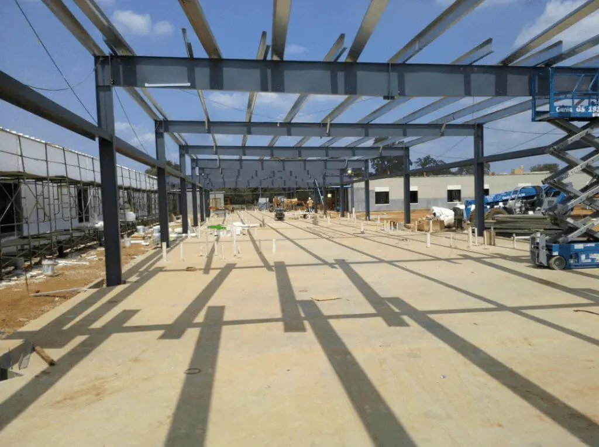
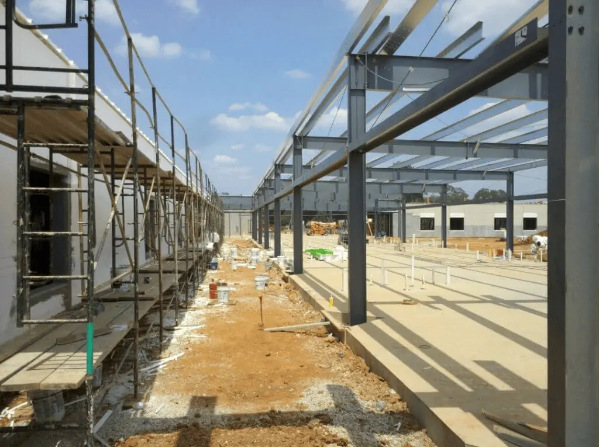
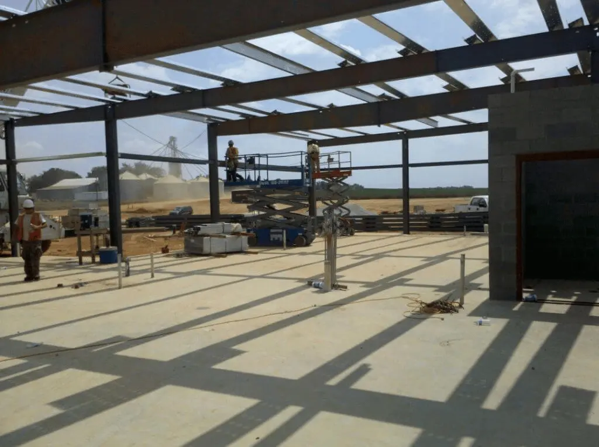
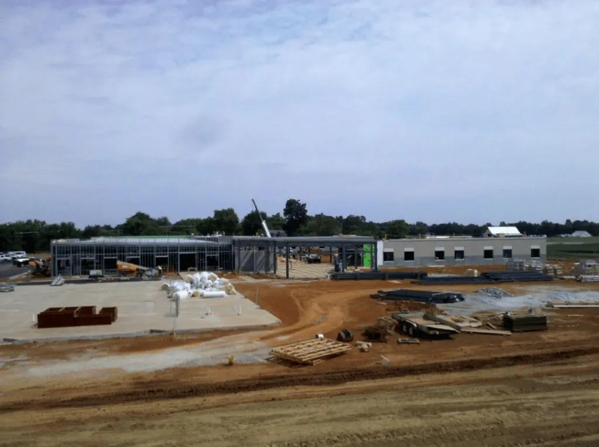
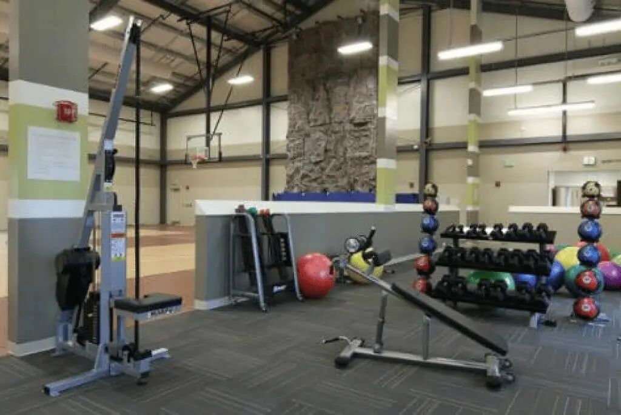
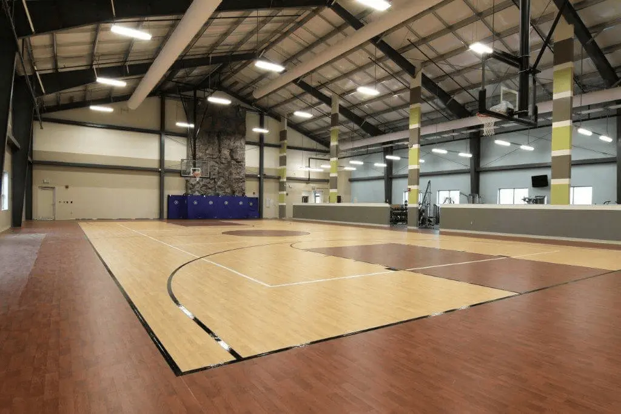
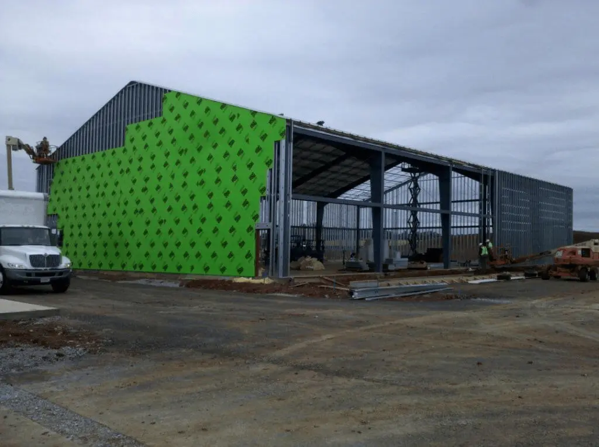
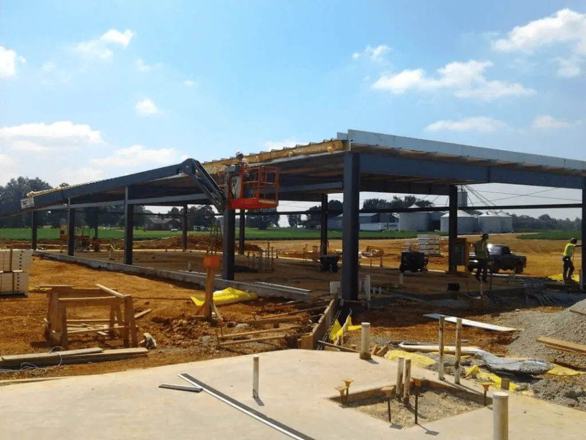
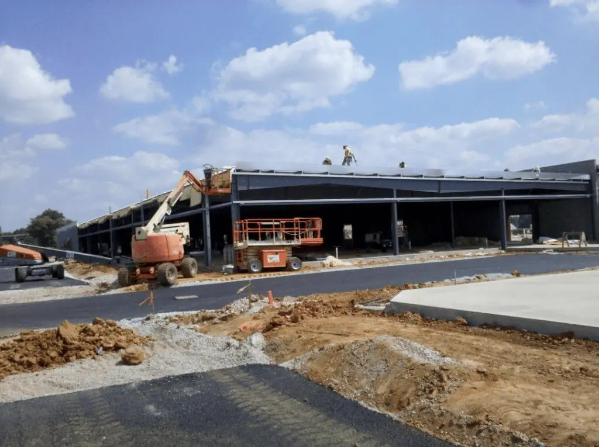
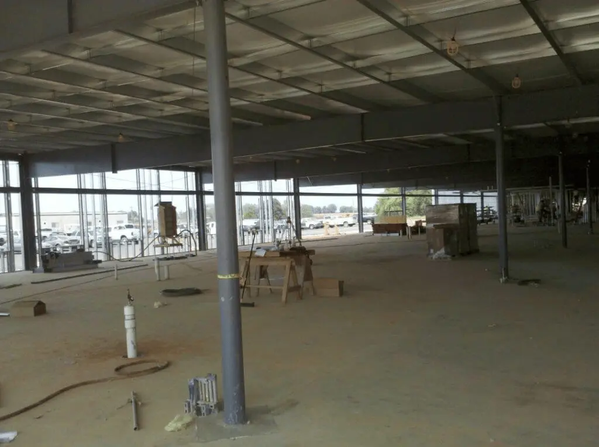
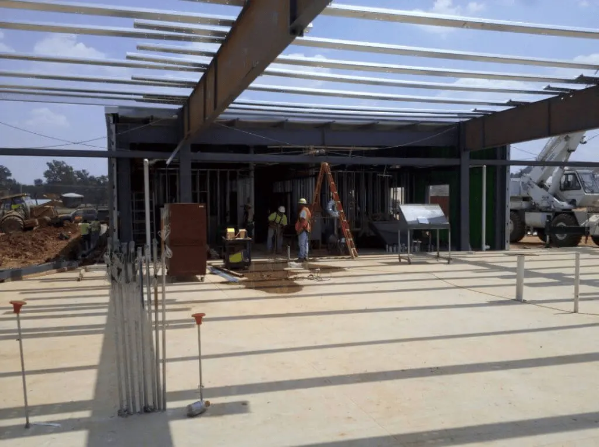
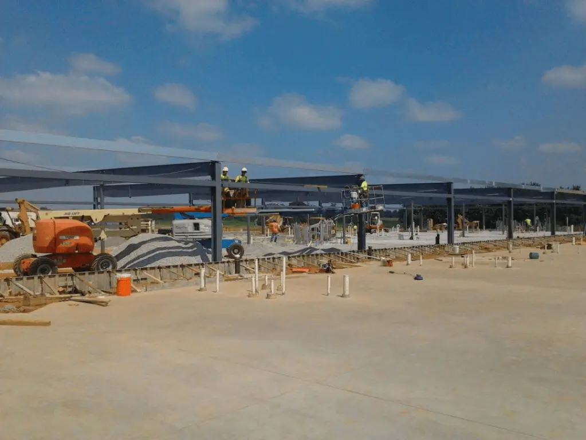
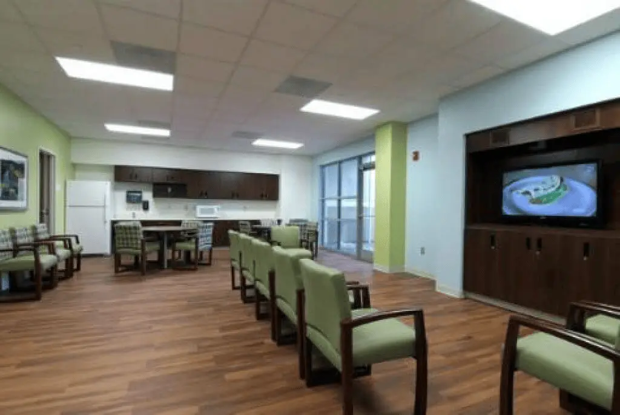


Designing functional, modern office spaces that foster productivity and professionalism.

Designing spaces that blend leisure and functionality, creating environments for relaxation and activity.

Efficient facilities designed for storing and distributing goods, ensuring smooth logistics and fast delivery.
We’re here to answer all your questions. Fill out our contact form and we’ll connect you with the people who can help.
Contact Us
Developed by: