Project
Nortons Vascular Dupont
Nortons Vascular Dupont
Norton’s Medical 2nd-floor renovation included full demolition and rebuild: walls, floors, ceilings, plumbing, HVAC, electrical, and sprinklers were removed and replaced. Updates included sewer line replacement, framing, drywall, acoustic ceilings, new flooring, storefront glass, and interior/exterior painting. The floor plan was completely redesigned.
4000+
901 Dupont Road, Suite 200 Louisville Ky
December 20 2018


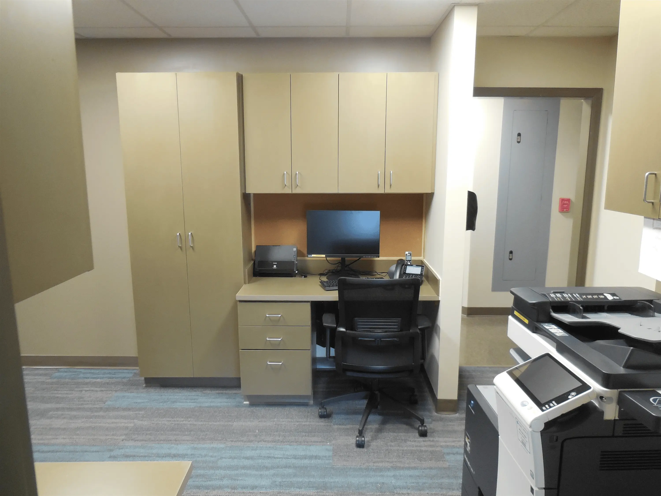
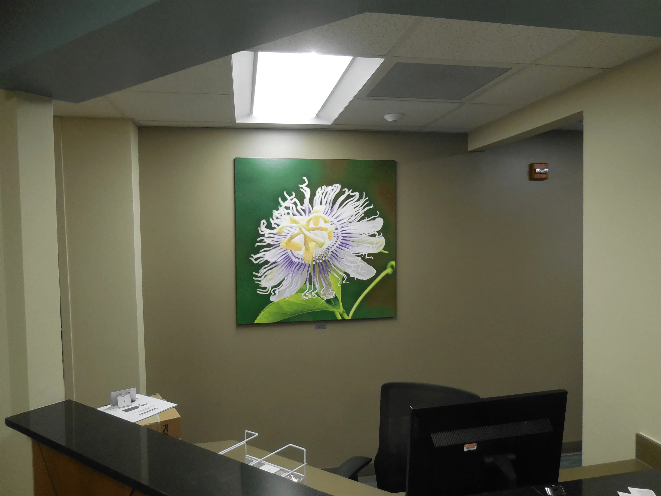
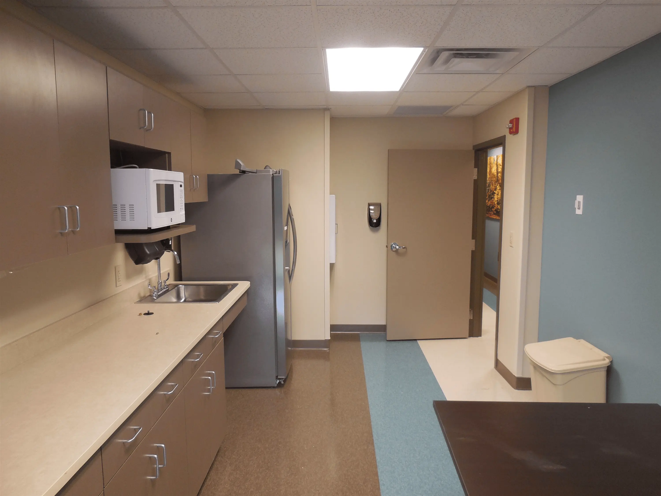
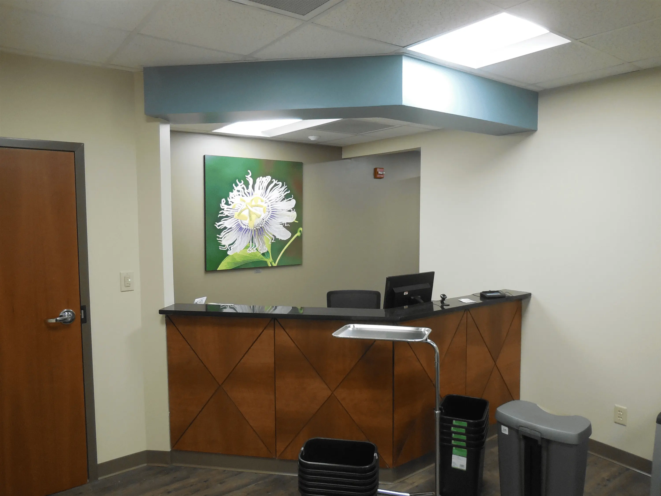
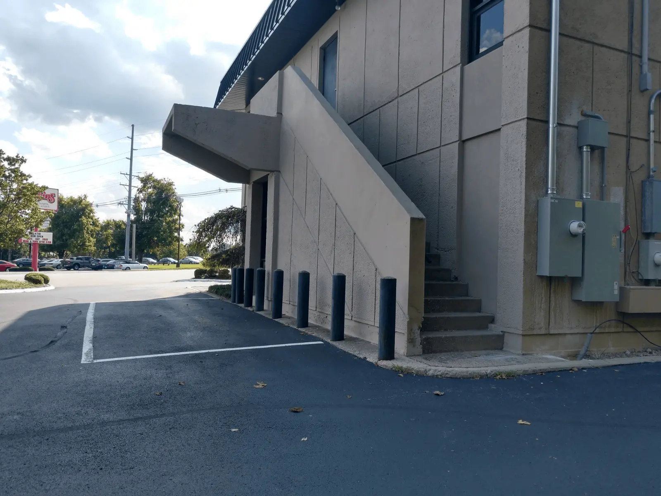
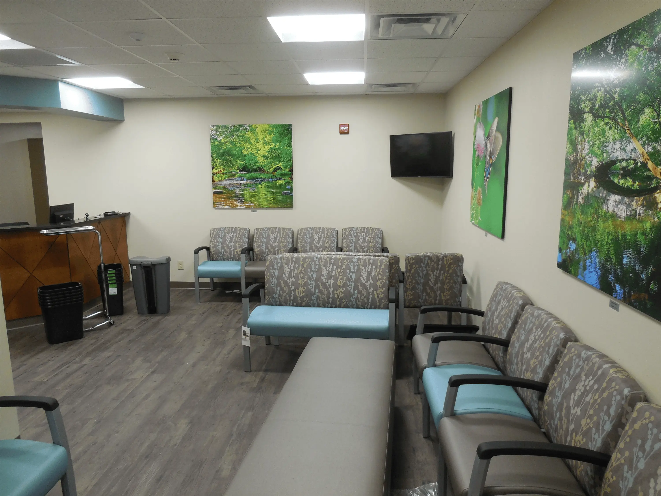
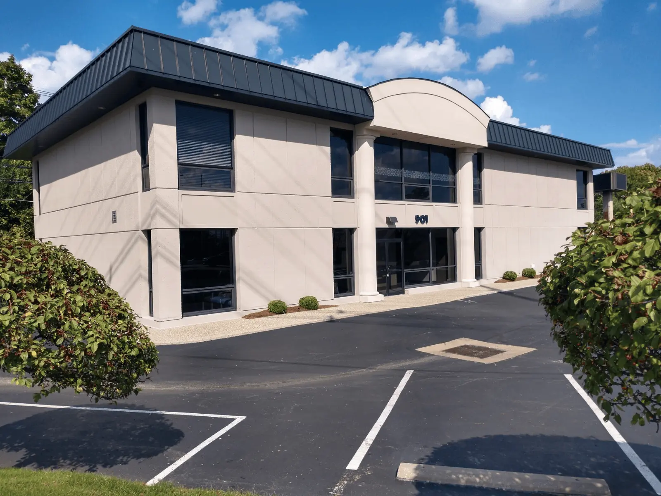
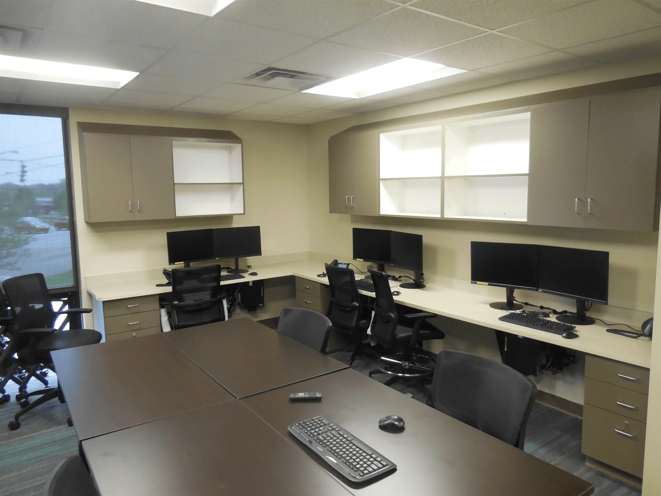
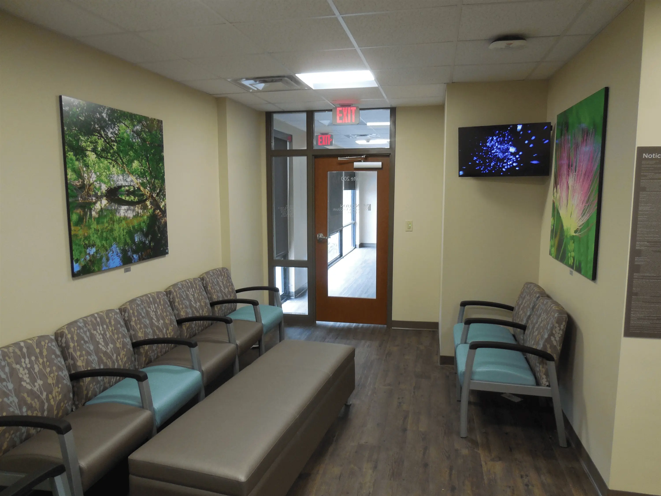
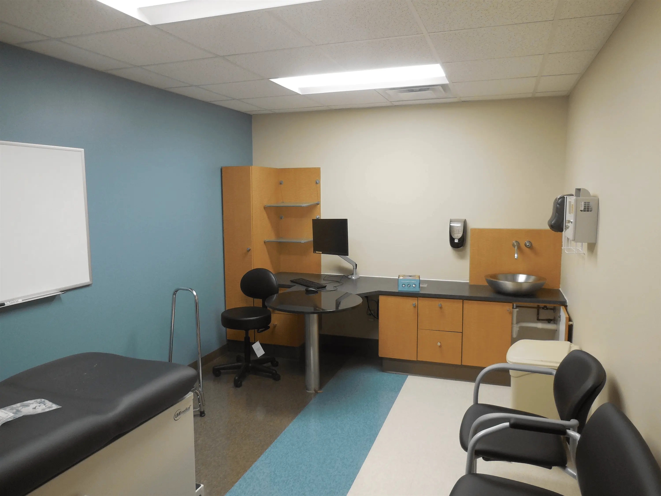
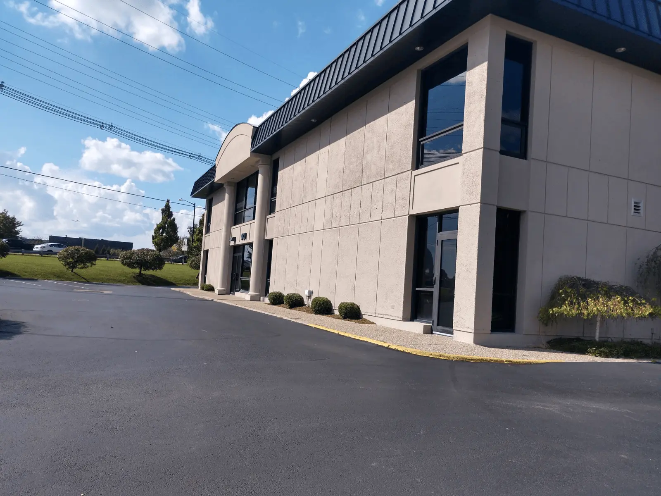


Designing functional, modern office spaces that foster productivity and professionalism.

Designing spaces that blend leisure and functionality, creating environments for relaxation and activity.

Efficient facilities designed for storing and distributing goods, ensuring smooth logistics and fast delivery.
We’re here to answer all your questions. Fill out our contact form and we’ll connect you with the people who can help.
Contact Us
Developed by: