Project
Ken Towery
Ken Towery
Hard bid awarded in August ’09. Building is a block, stick framed, wood truss structure, with a rubber roof, and standing seam architectural skinned metal roof tower section. There are 10 bays, 1 alignment rack and 9 hydraulic lifts.
8000+
1400 Hurstbourne Ln. - Louisville, KY
January 8 2009


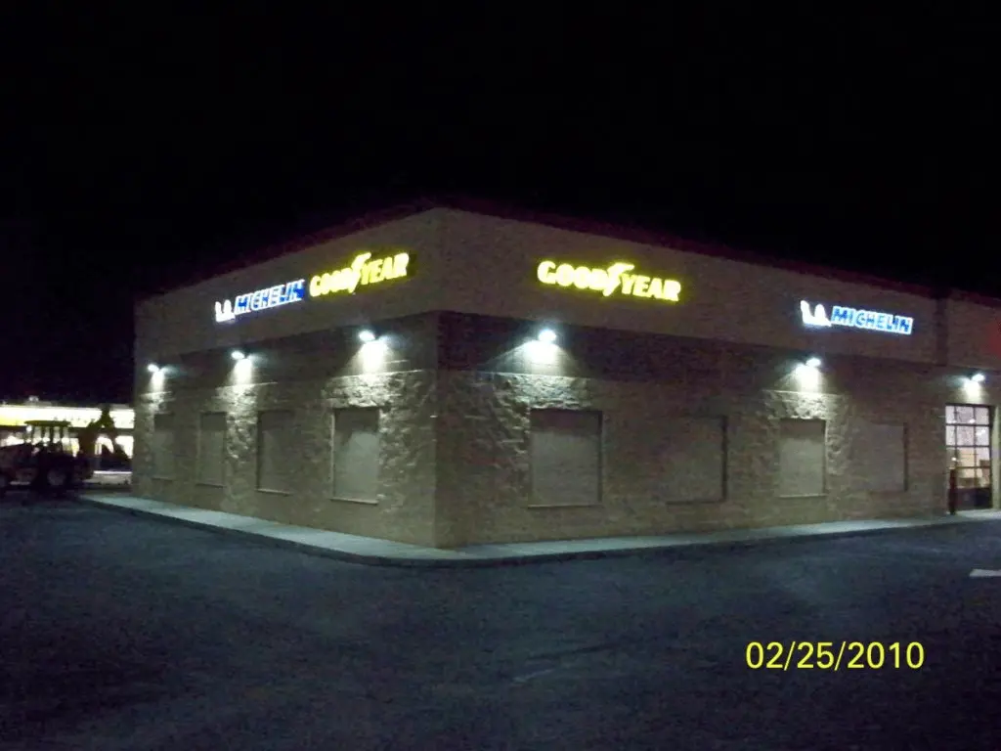
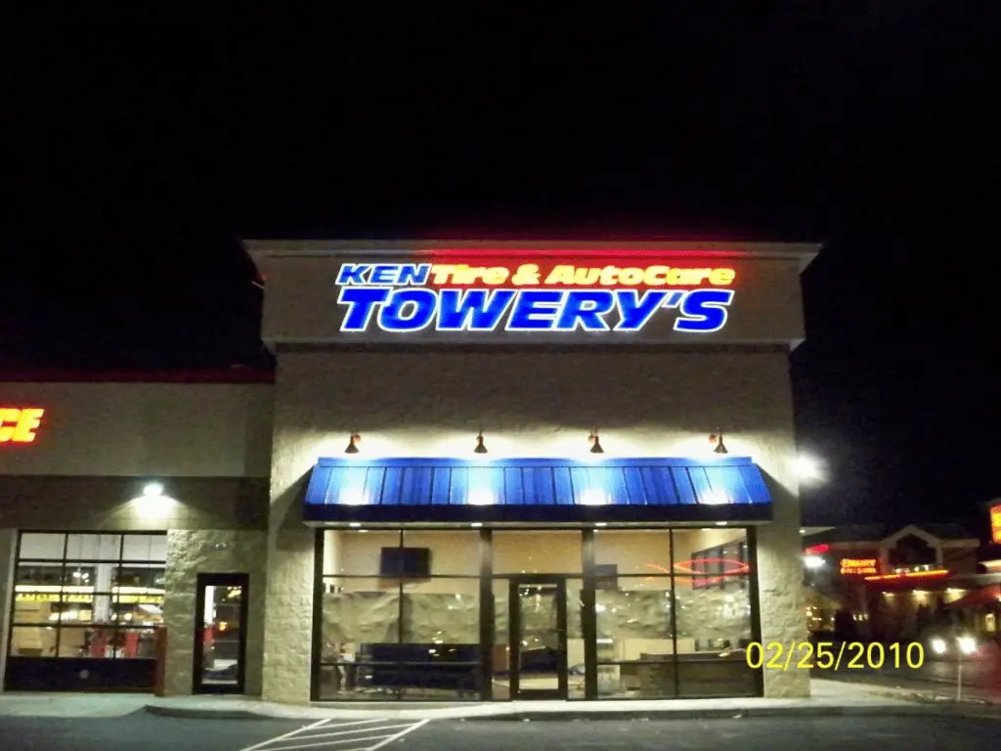
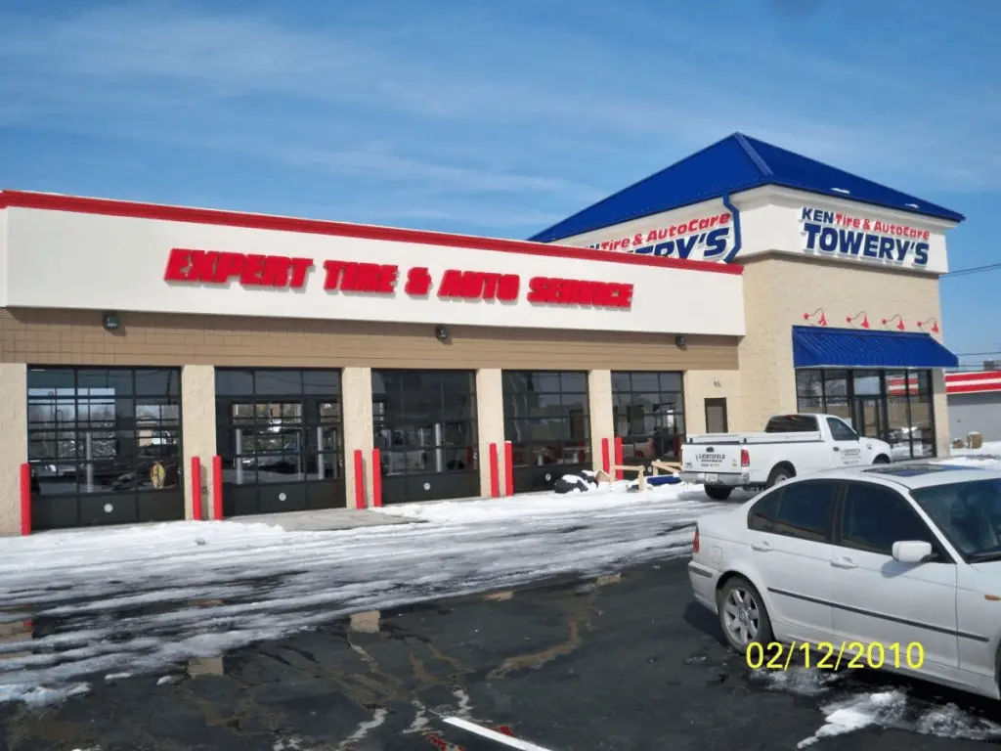
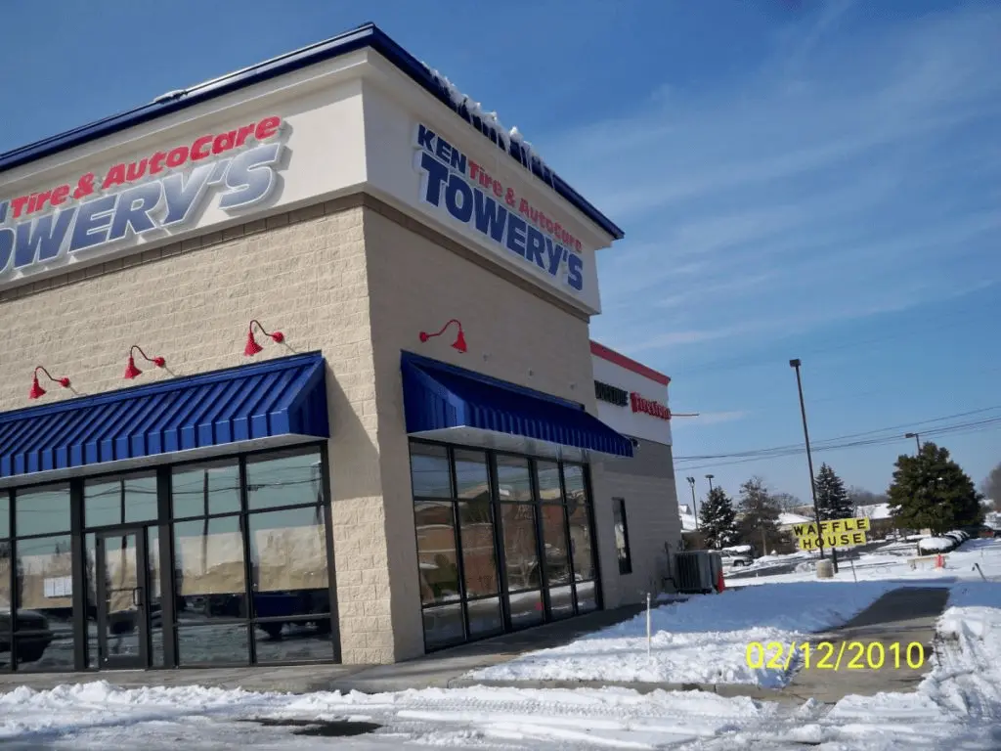
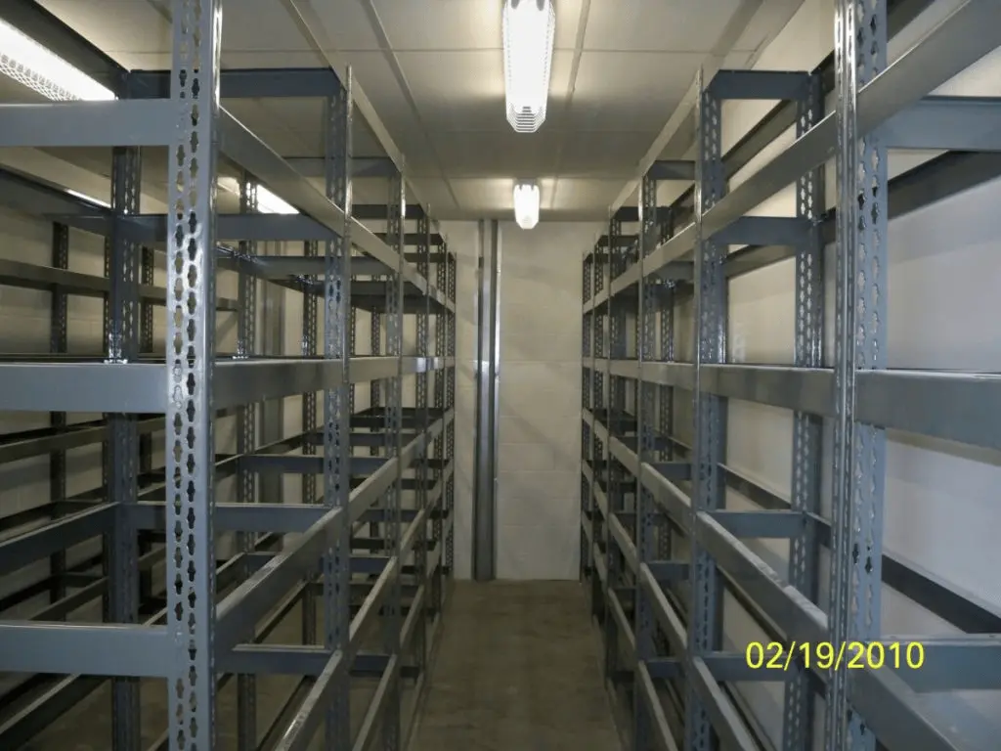


Designing functional, modern office spaces that foster productivity and professionalism.

Designing spaces that blend leisure and functionality, creating environments for relaxation and activity.

Efficient facilities designed for storing and distributing goods, ensuring smooth logistics and fast delivery.
We’re here to answer all your questions. Fill out our contact form and we’ll connect you with the people who can help.
Contact Us
Developed by: