Project
Kenway Distribution Inc.
Kenway Distribution Inc.
This 50,000 sq. ft. facility includes a 40,000 sq. ft. warehouse with a Butler hybrid steel roof and tilt-wall concrete façade. It features five docks and a 10,000 sq. ft. office space with masonry block, bar joist concrete floors, storefront glass, and decorative finishes like carpet, tiles, and cubicles.
50000+
6330 Strawberry Lane - Louisville, Kentucky
November 01 2004


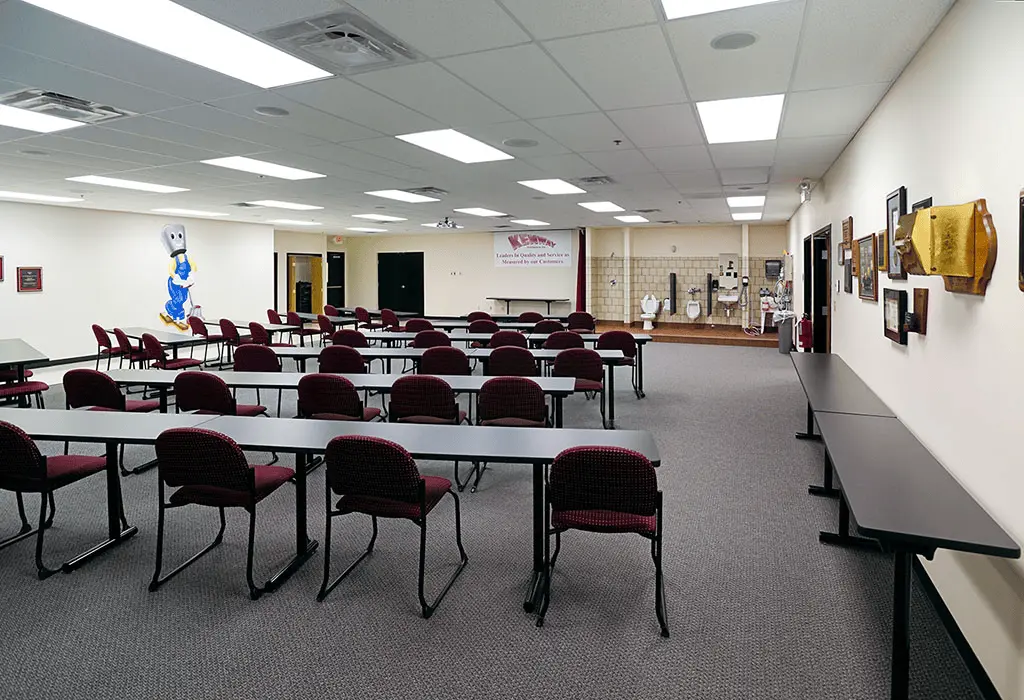
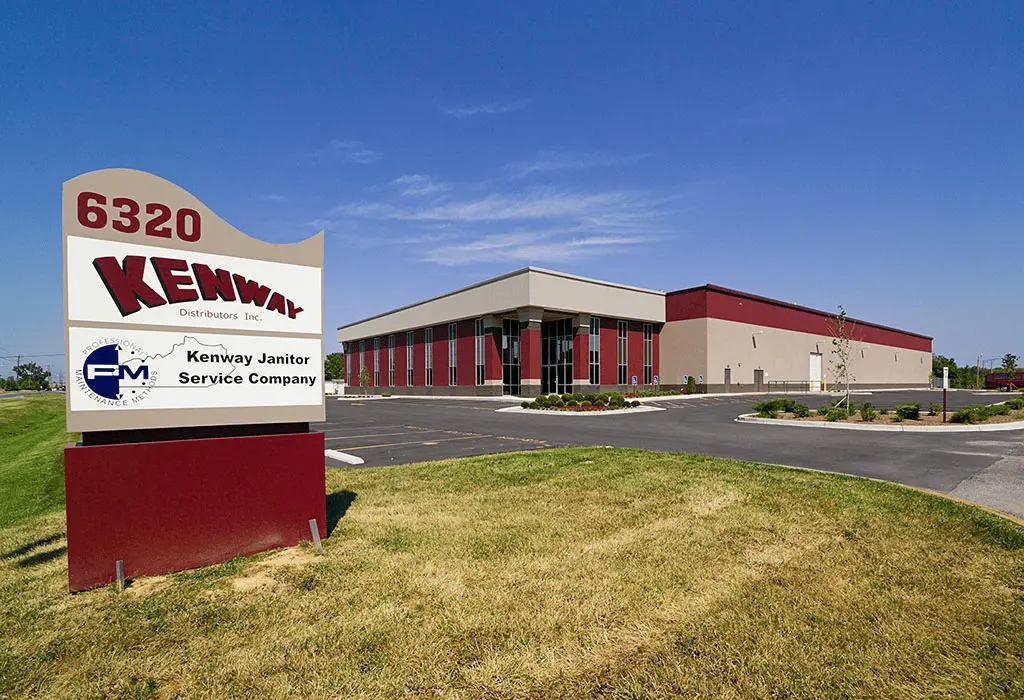
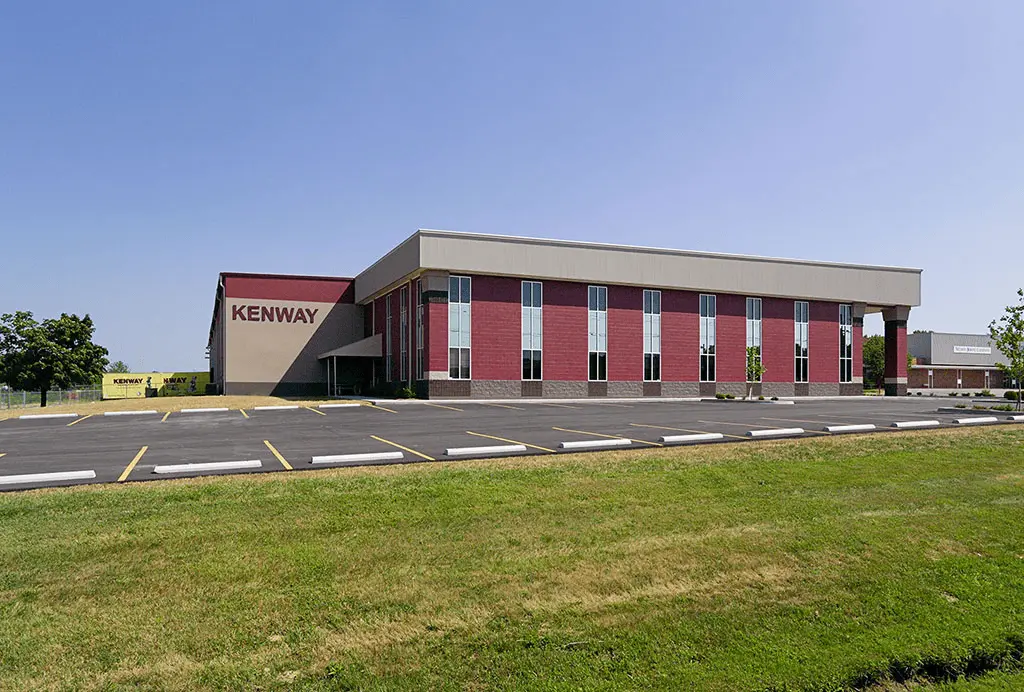
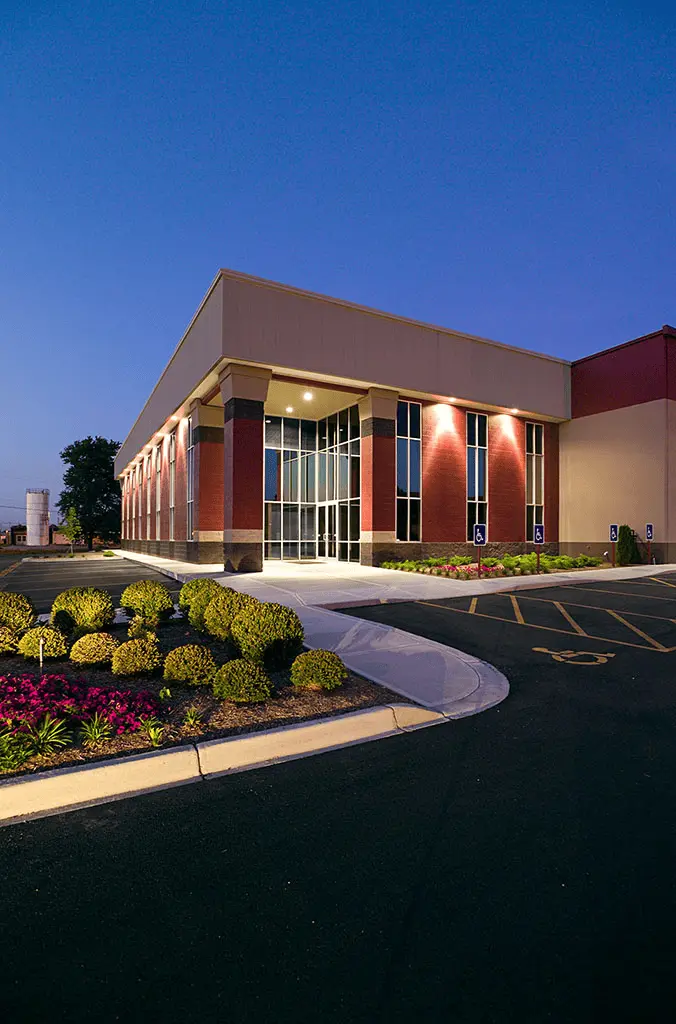
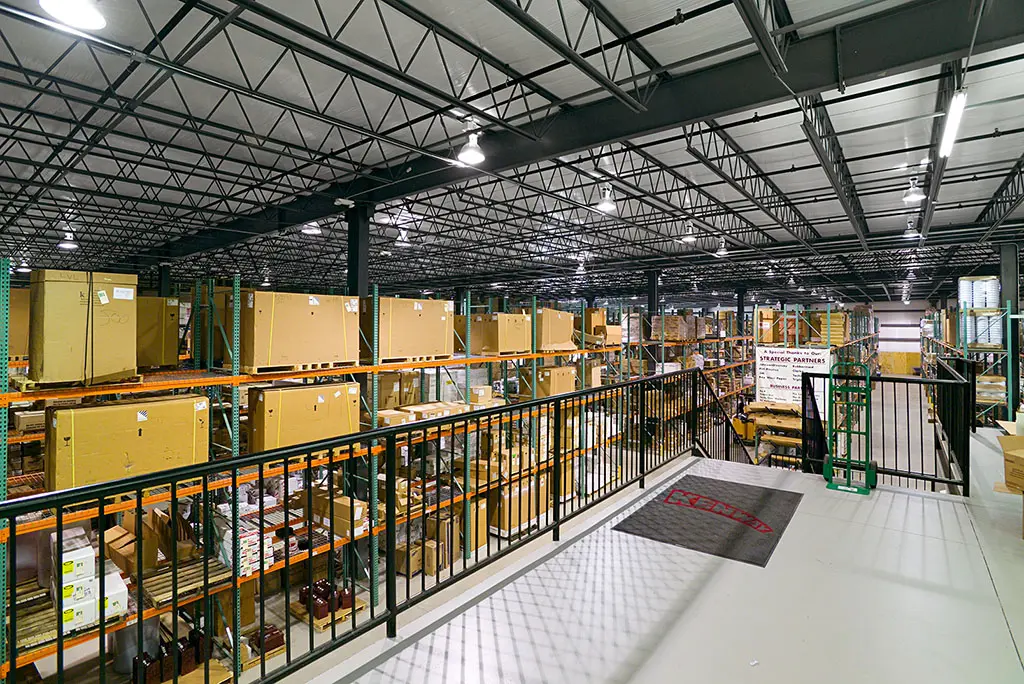


Designing functional, modern office spaces that foster productivity and professionalism.

Designing spaces that blend leisure and functionality, creating environments for relaxation and activity.

Efficient facilities designed for storing and distributing goods, ensuring smooth logistics and fast delivery.
We’re here to answer all your questions. Fill out our contact form and we’ll connect you with the people who can help.
Contact Us
Developed by: