Project
E And H - Electric (C.E.D)
E And H - Electric (C.E.D)
This 41,000 sq. ft. tenant fit-up within a 95,000 sq. ft. multi-tenant building in the Blankenbaker Distribution Center, Jeffersontown, KY, features 8,000 sq. ft. of office space and 32,000 sq. ft. of warehouse space. The project, designed and built by Lichtefeld, Inc. in partnership with Berry Prindle Associates, uses a Butler building with an MR-24 standing seam roof, tilt-wall concrete walls, storefront glass, overhead doors, and decorative canopies. The building is equipped with a 25-year roof warranty.
41000+
2900 Blankenbaker Parkway, Jeffersontown, KY. 40299
May 02 2016


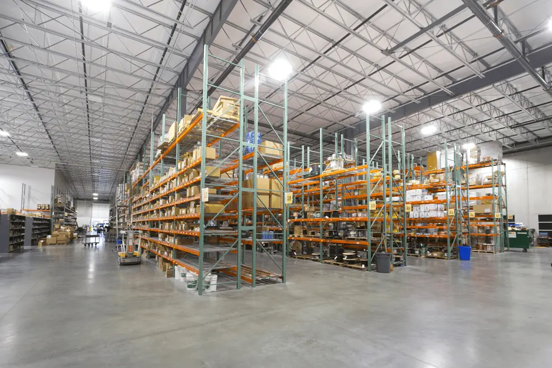
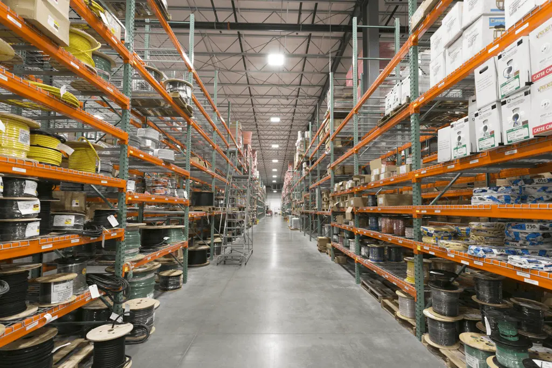
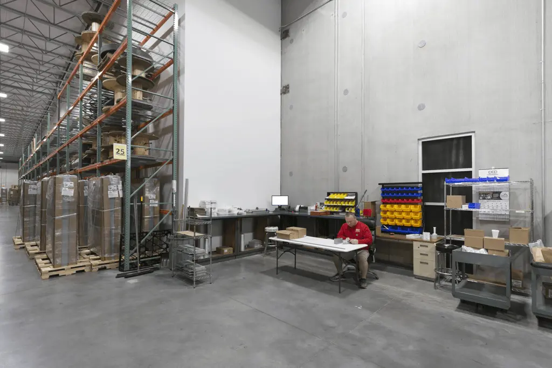
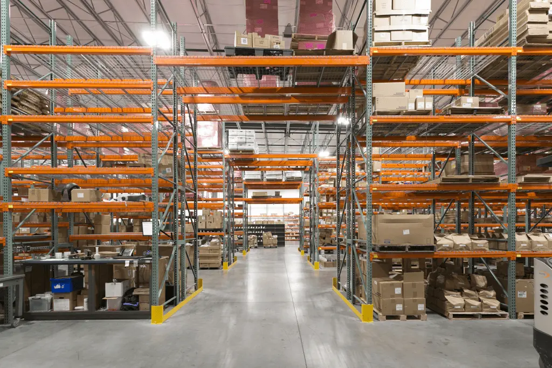
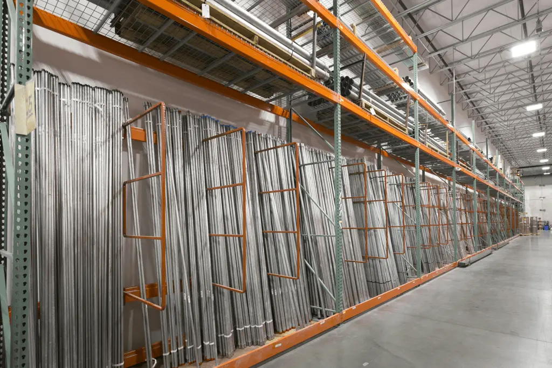
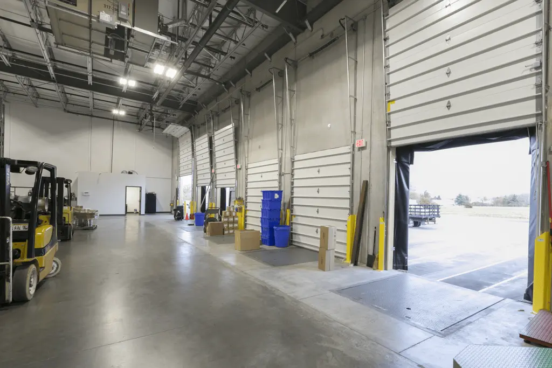
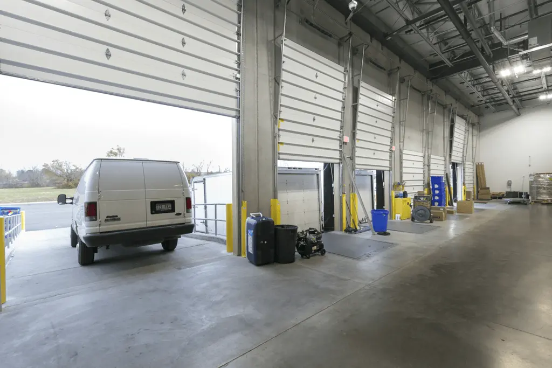
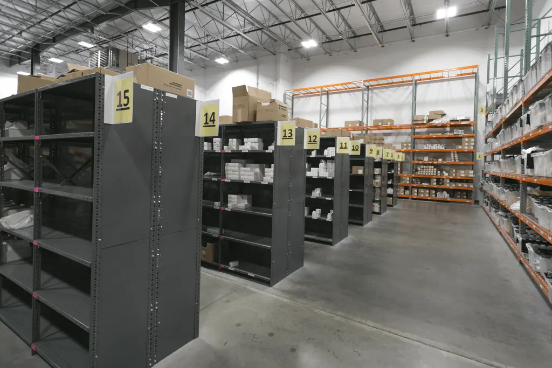
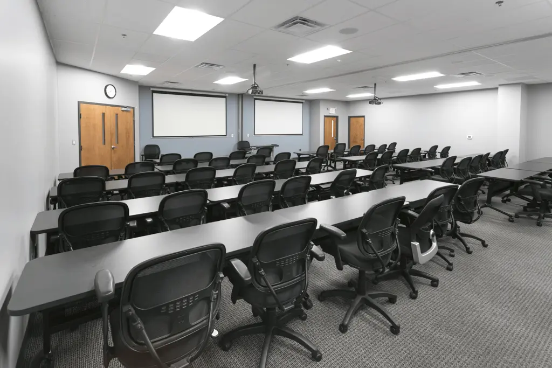
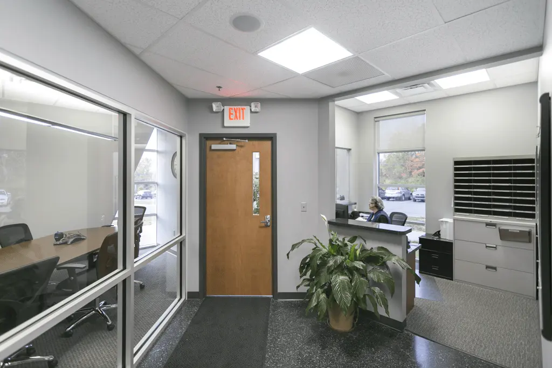
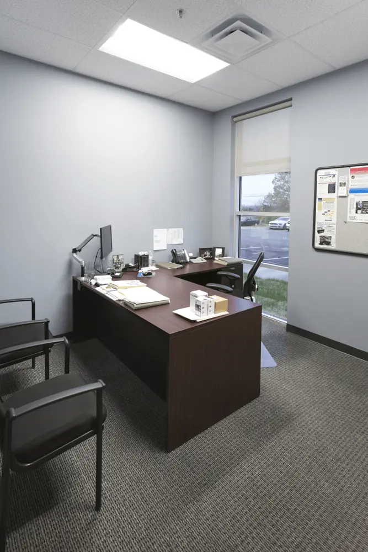
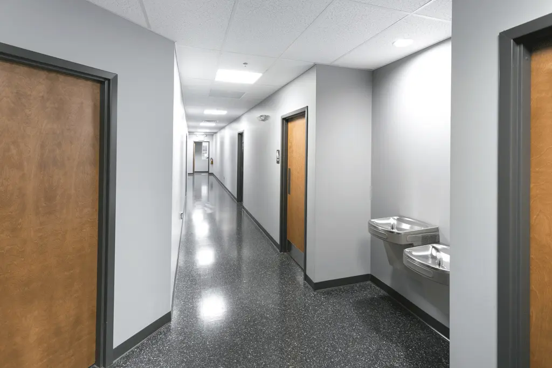
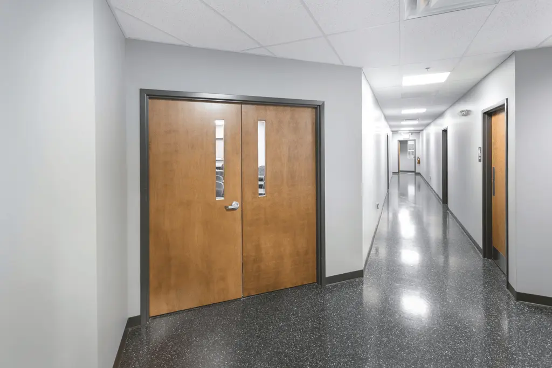
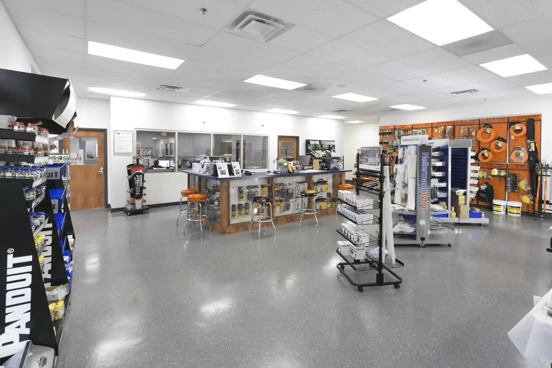
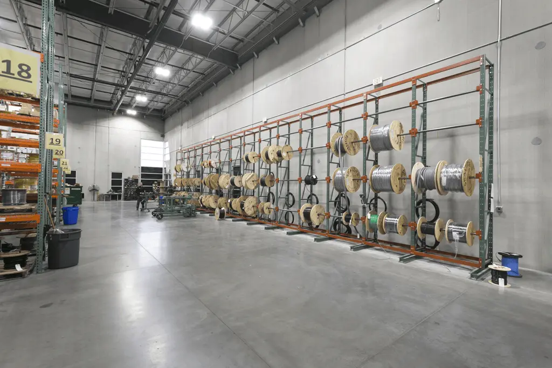
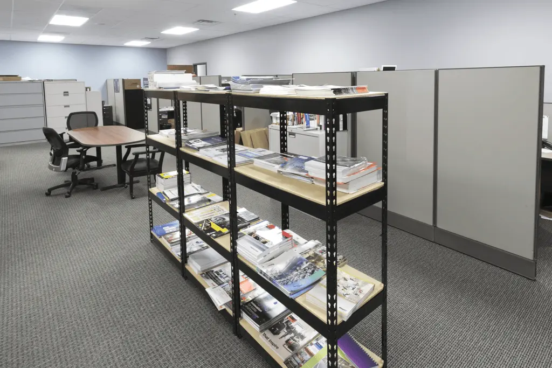
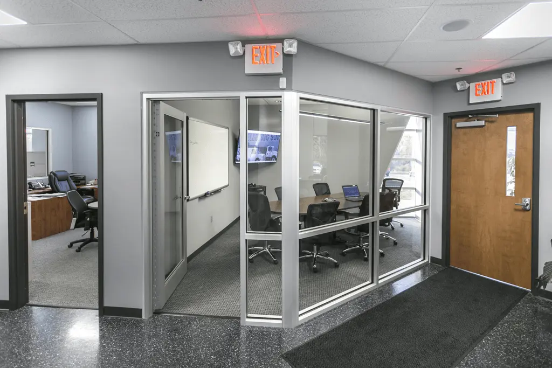


Designing functional, modern office spaces that foster productivity and professionalism.

Designing spaces that blend leisure and functionality, creating environments for relaxation and activity.

Efficient facilities designed for storing and distributing goods, ensuring smooth logistics and fast delivery.
We’re here to answer all your questions. Fill out our contact form and we’ll connect you with the people who can help.
Contact Us
Developed by: