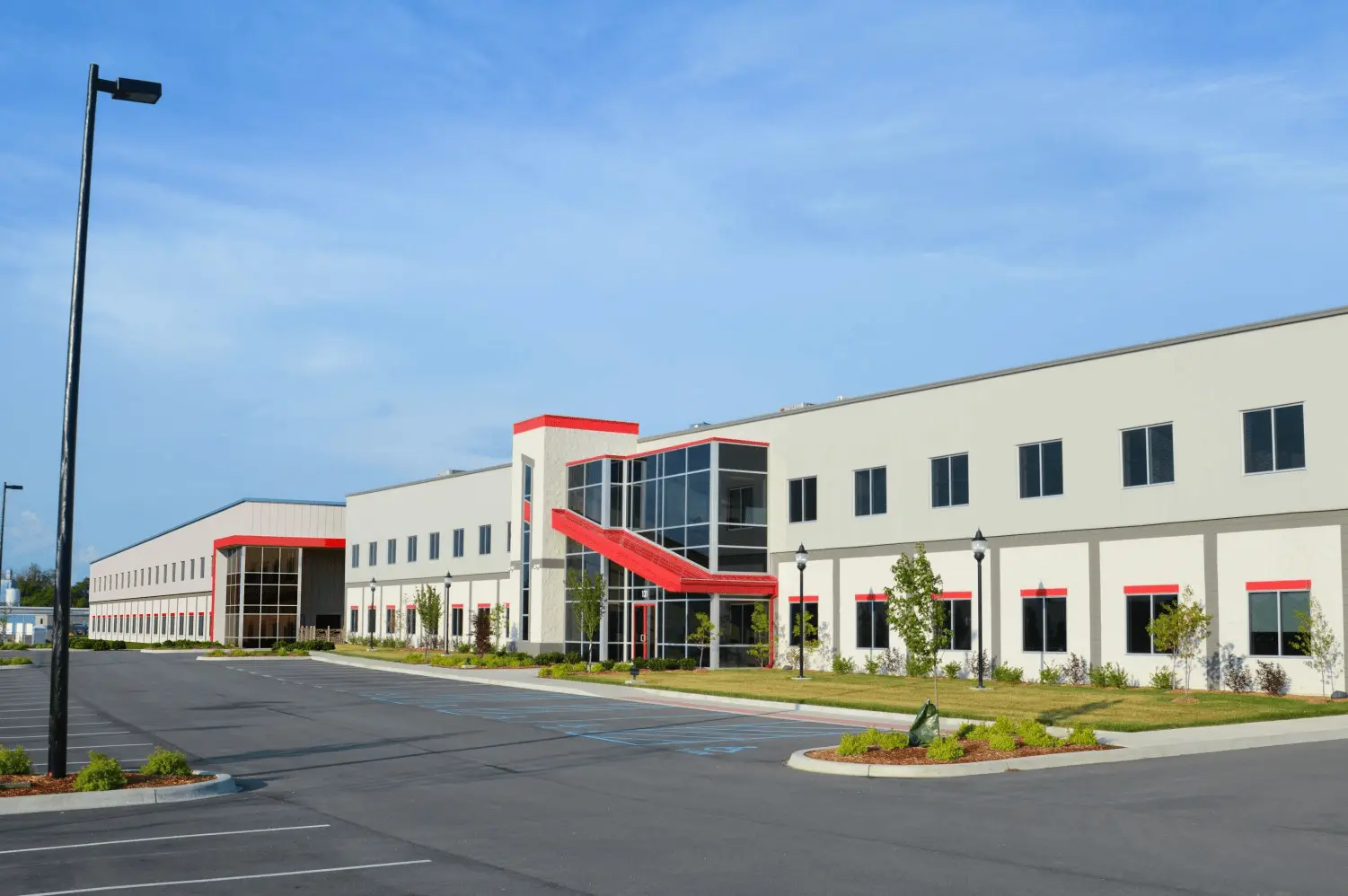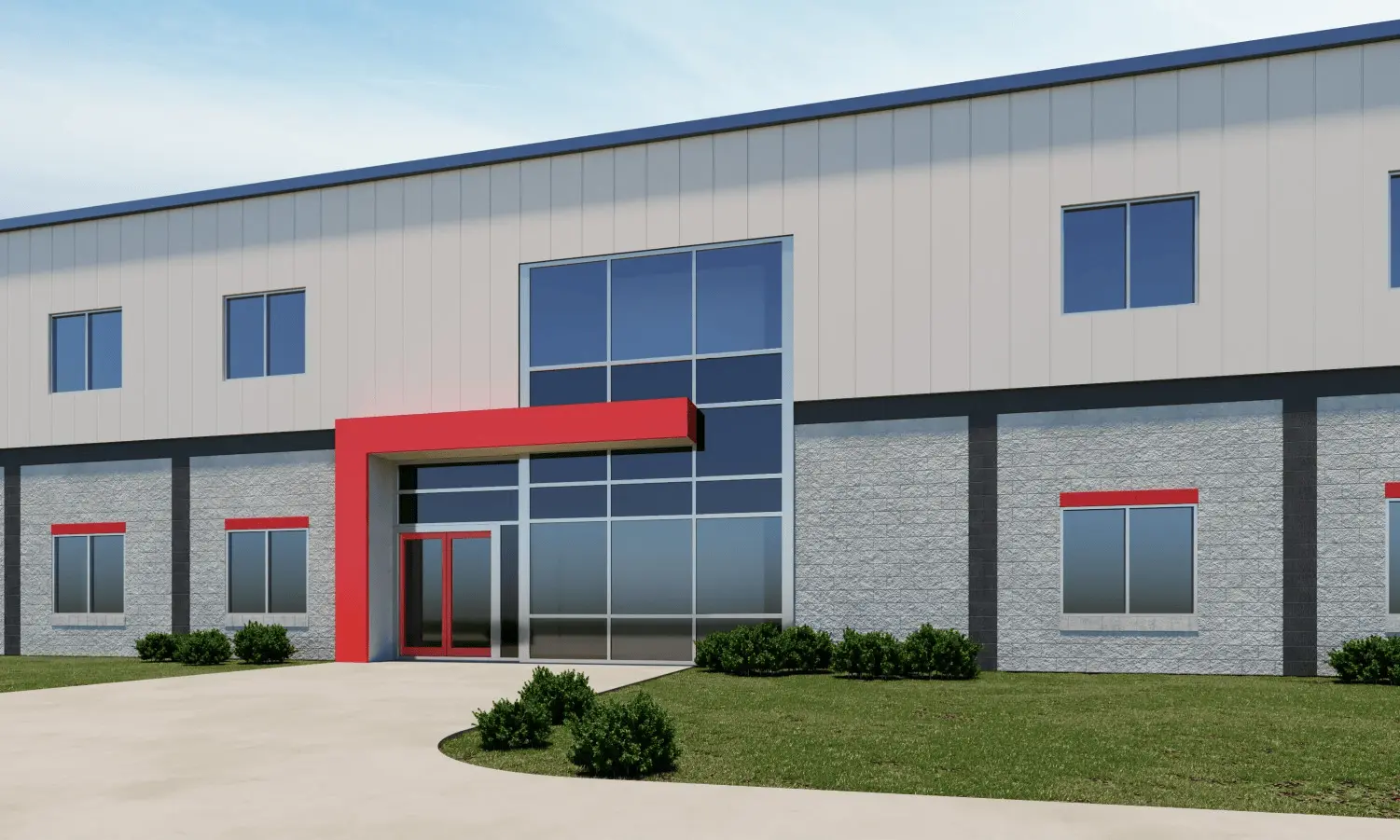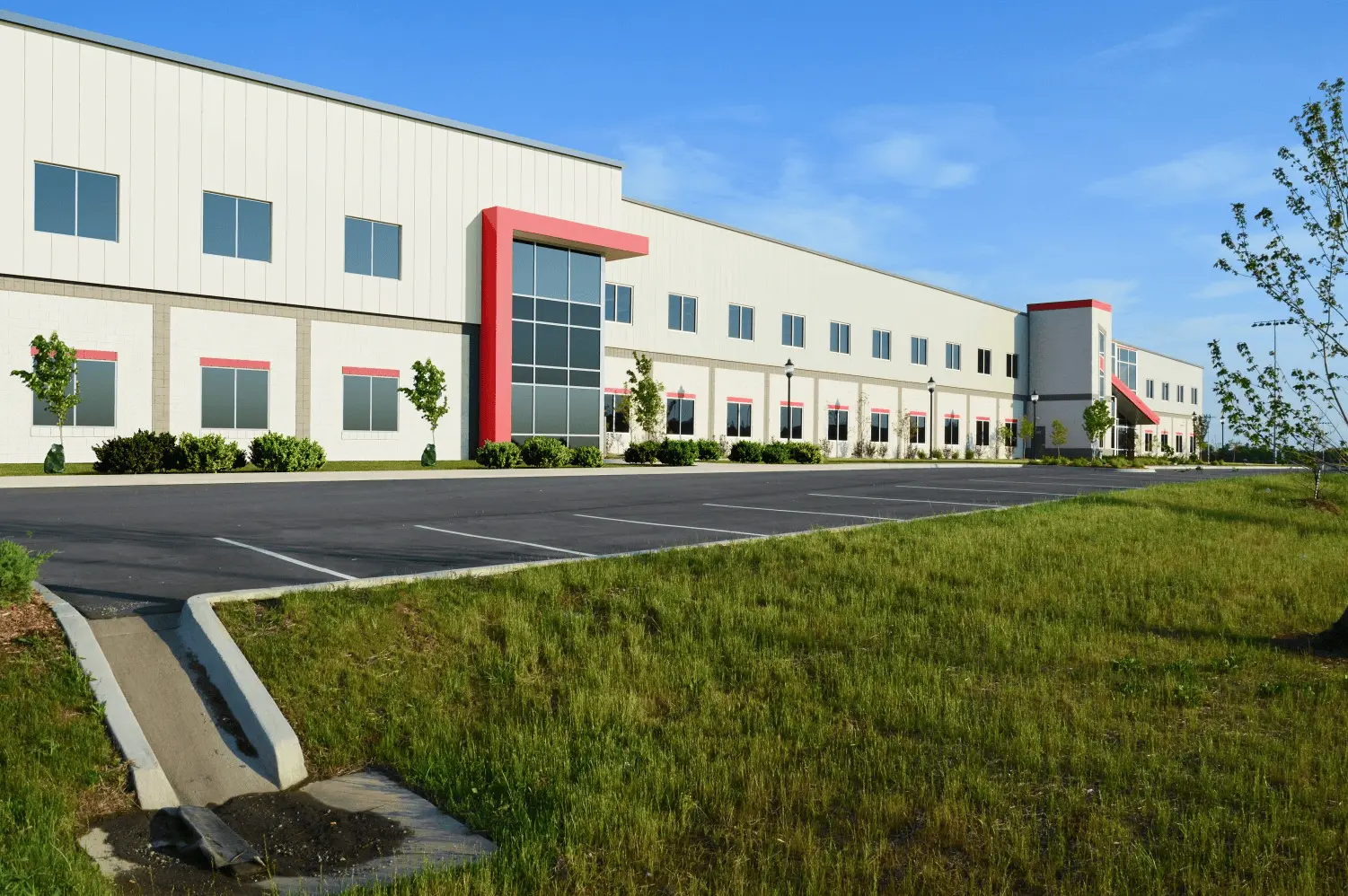Project
SRS Material Handling Phase 2
SRS Material Handling Phase 2
This project is the second phase of a two-part building development, featuring a 237,484 sq. ft. addition to an existing 227,500 sq. ft. office/warehouse/manufacturing facility. The new phase includes 60,000 sq. ft. of office space across two floors. The facility, equipped with 11 ten-ton cranes and 54 one-ton jib cranes, is designed by Lichtefeld, Inc. with Luckett & Farley and Butler Manufacturing.
237000+
Mt. Washington, Ky
September 18 2019






Designing functional, modern office spaces that foster productivity and professionalism.

Designing spaces that blend leisure and functionality, creating environments for relaxation and activity.

Efficient facilities designed for storing and distributing goods, ensuring smooth logistics and fast delivery.
We’re here to answer all your questions. Fill out our contact form and we’ll connect you with the people who can help.
Contact Us
Developed by: