Project
Midway Distribution Center
Midway Distribution Center
This 117,000 sq. ft. speculative office warehouse features a concrete tilt-wall design with Butler structural steel and a durable MR-24 standing seam roof. The facility includes 30′ clear ceilings, 35 docks, and three drive-in doors, with capacity for 8,000–10,000 sq. ft. of office space and up to five tenants. Currently in talks with Home Depot for 100,000 sq. ft., it offers a 2000-amp service and reinforced concrete floors for heavy-duty use.
117000+
Blankenbaker Road, Jeffersontown KY 40299
August 23 2022


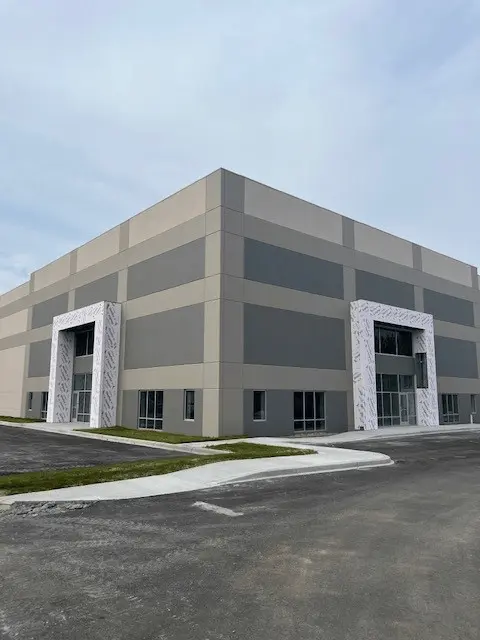
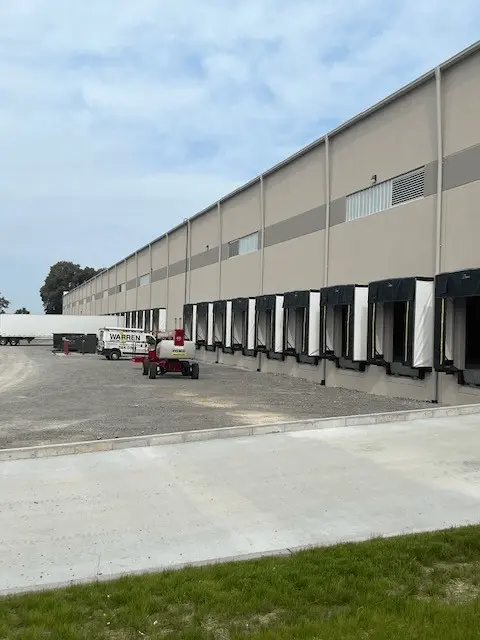
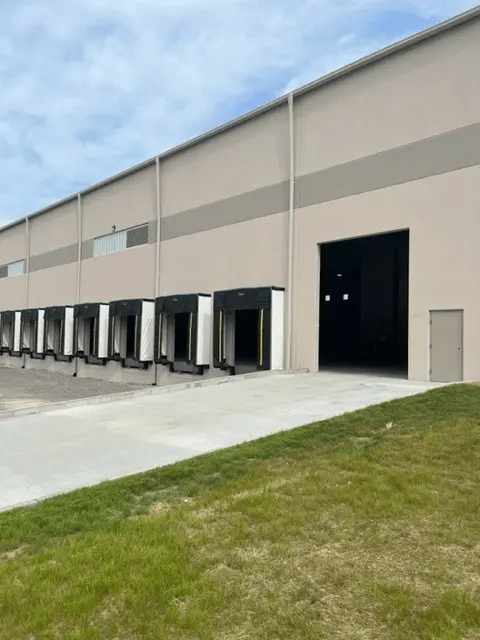
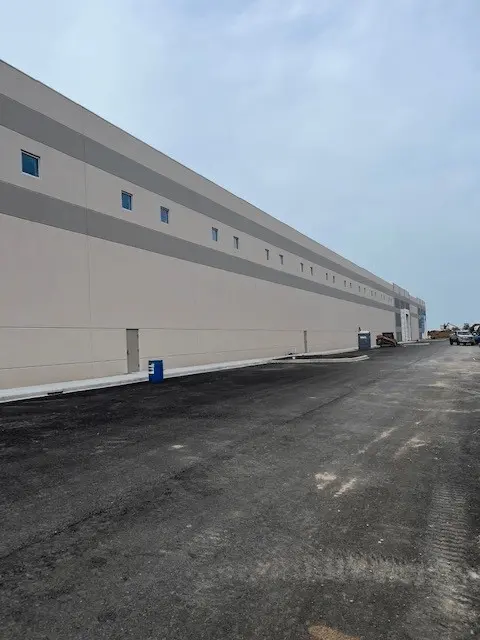
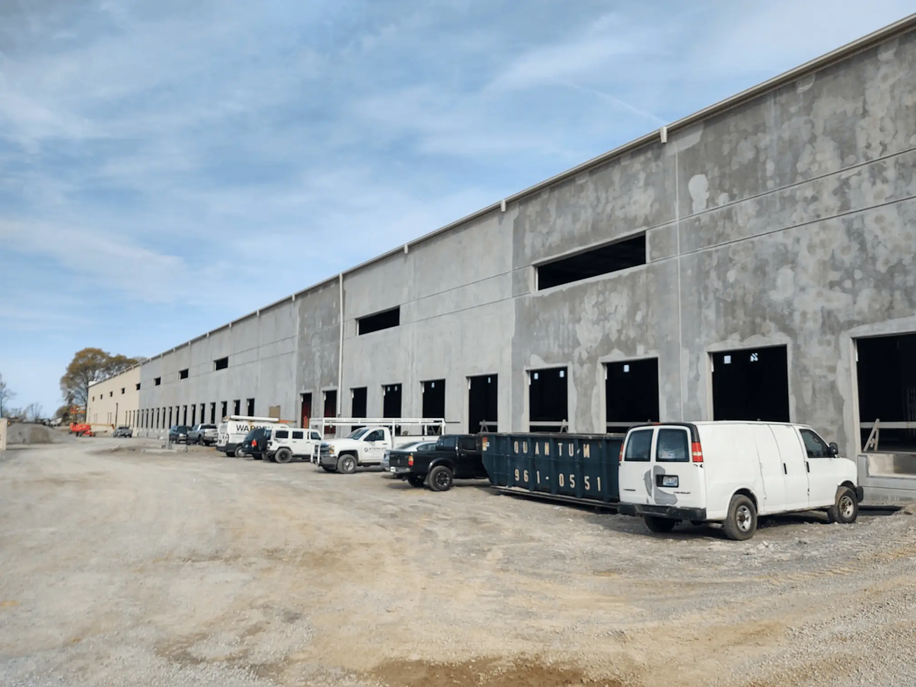
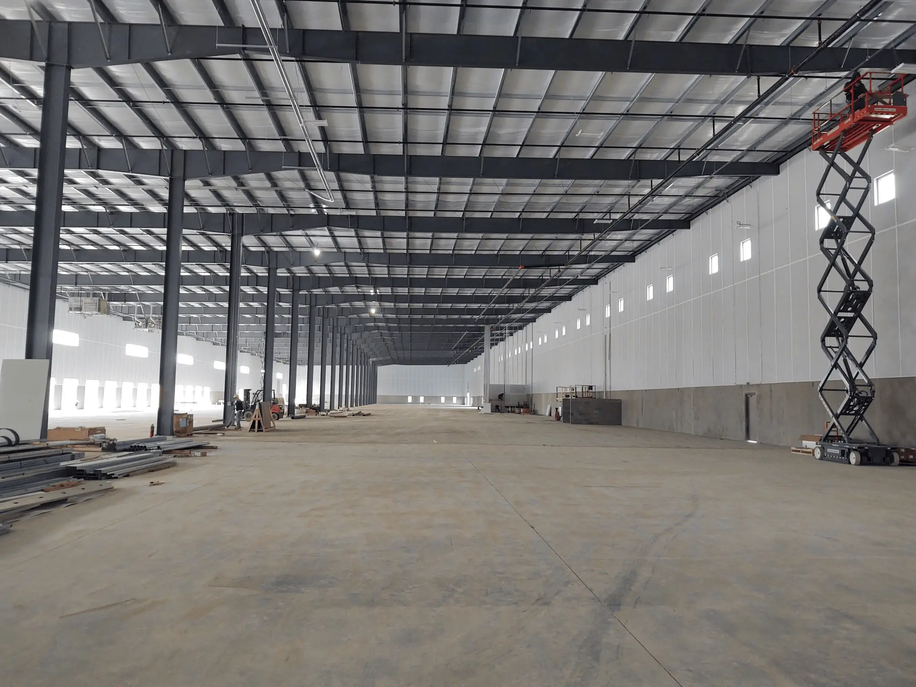
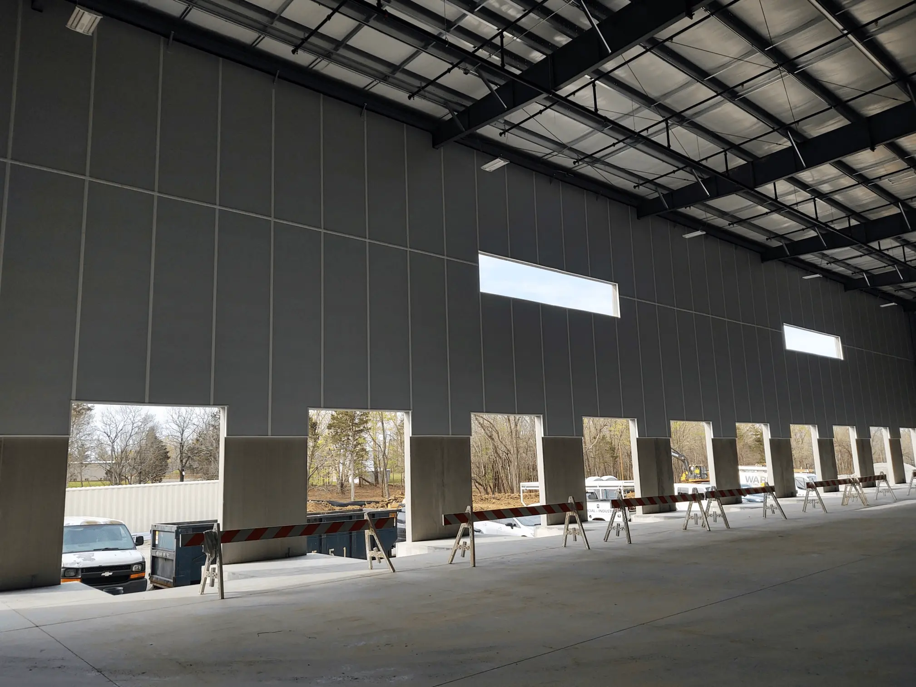
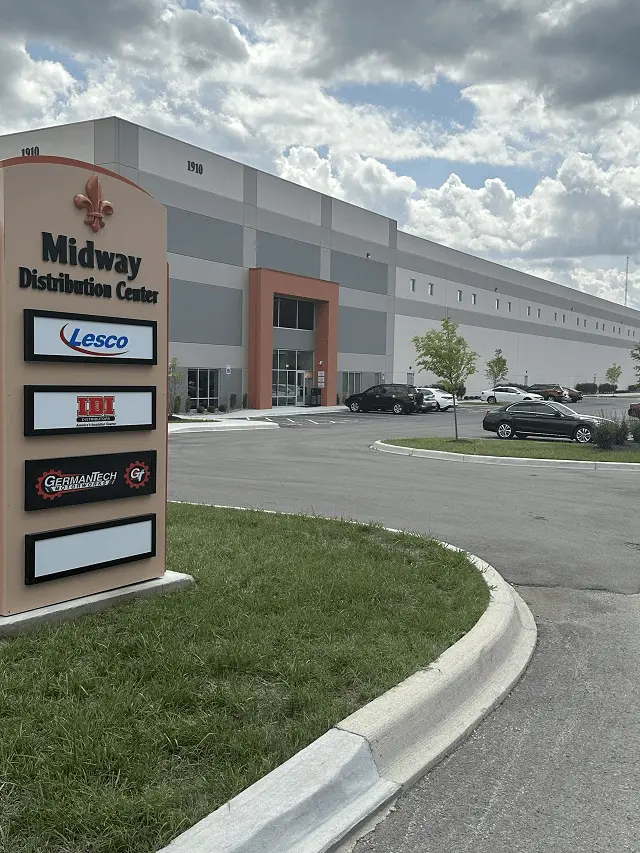

Designing functional, modern office spaces that foster productivity and professionalism.

Designing spaces that blend leisure and functionality, creating environments for relaxation and activity.

Efficient facilities designed for storing and distributing goods, ensuring smooth logistics and fast delivery.
We’re here to answer all your questions. Fill out our contact form and we’ll connect you with the people who can help.
Contact Us
Developed by: