Project
Simpsonville Fire Department
Simpsonville Fire Department
The building will be a Butler Wide Span facility with a MR-24 roof system. It will have masonry, BR-II and texture wall panel system. Additional materials to be used are block and storefront glass. It will have a 2 stop elevator, truck water fill stations at every bay and a radiant heated garage.
17000+
Simpsonville, Kentucky
January 20 2006


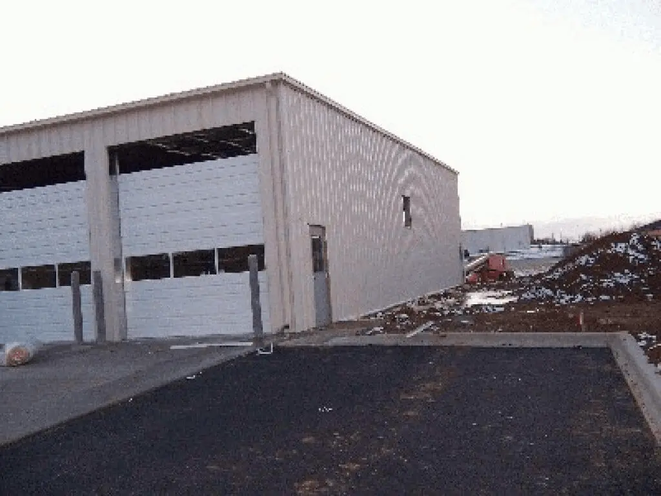
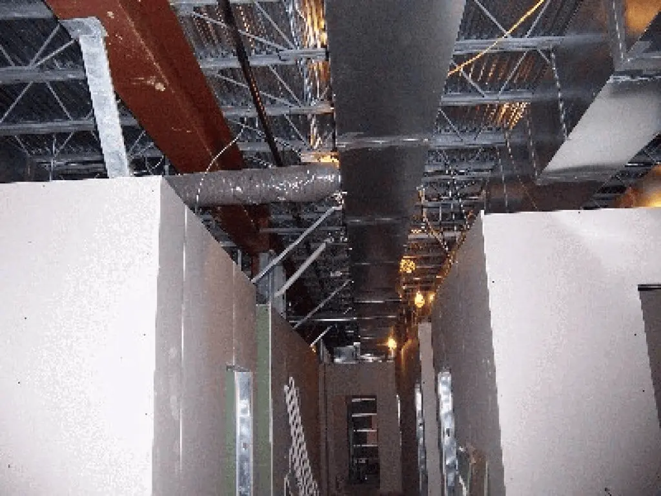
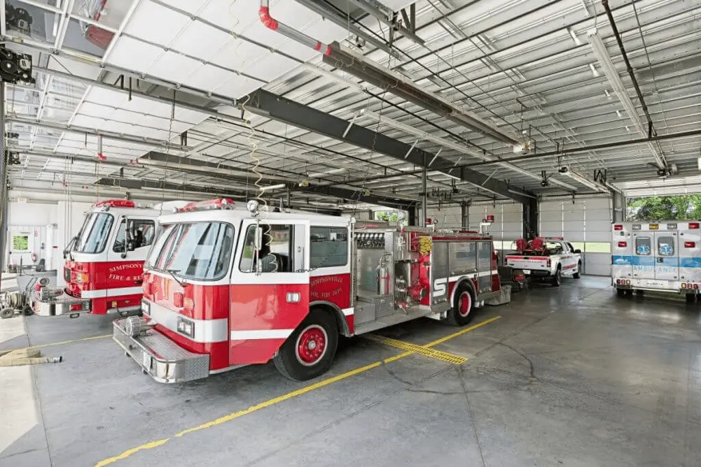
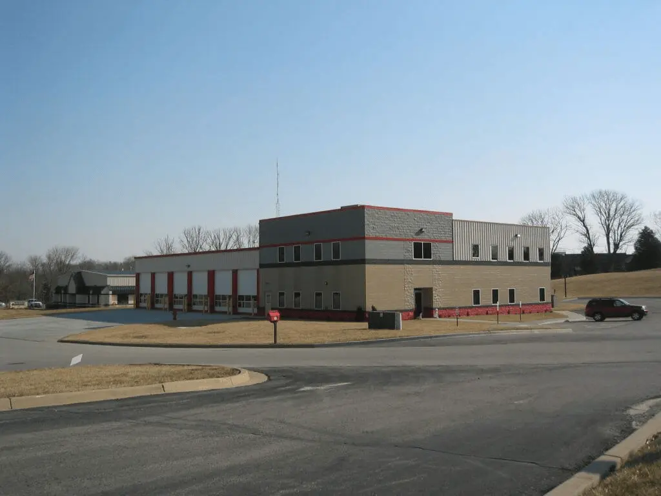
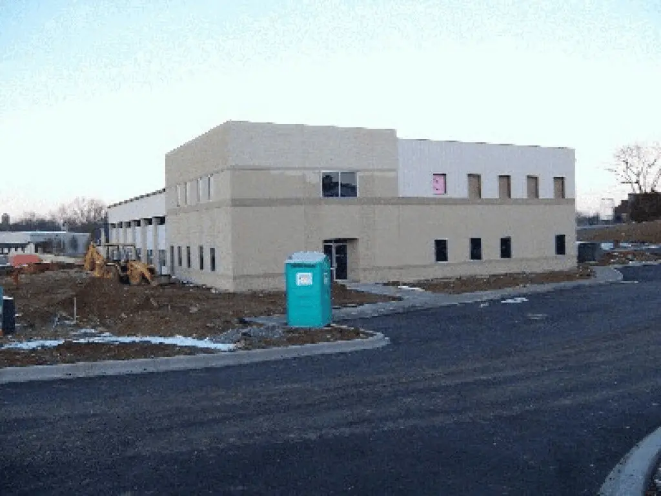
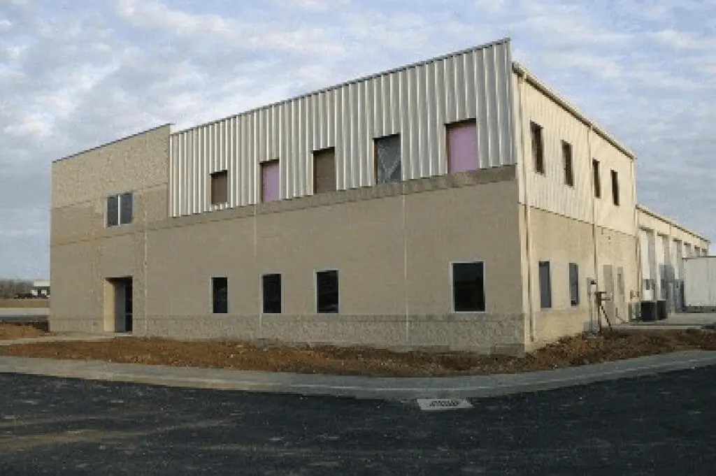
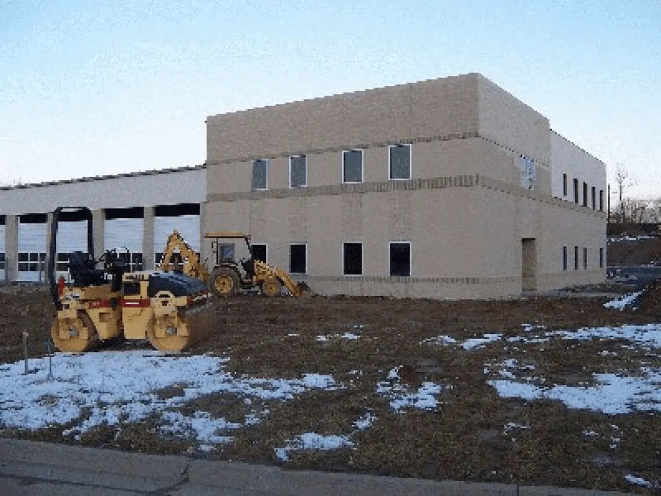
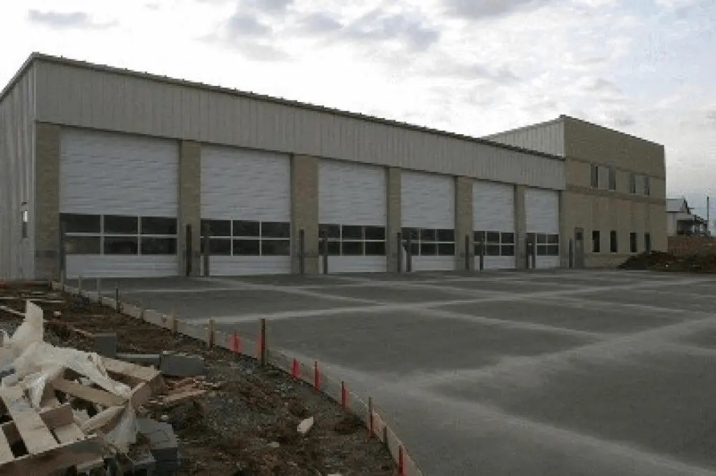
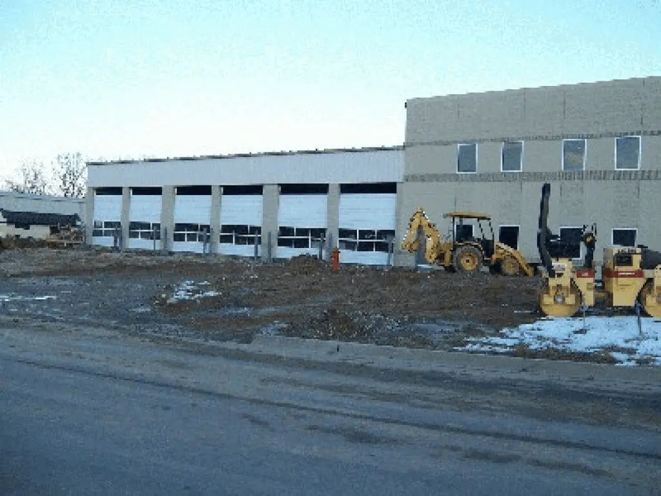
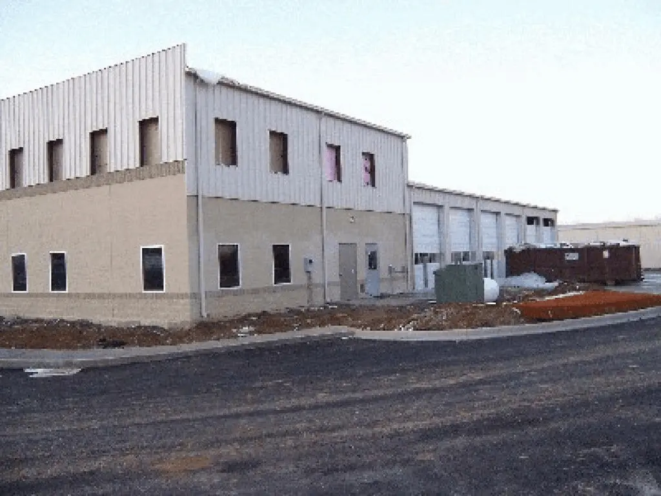
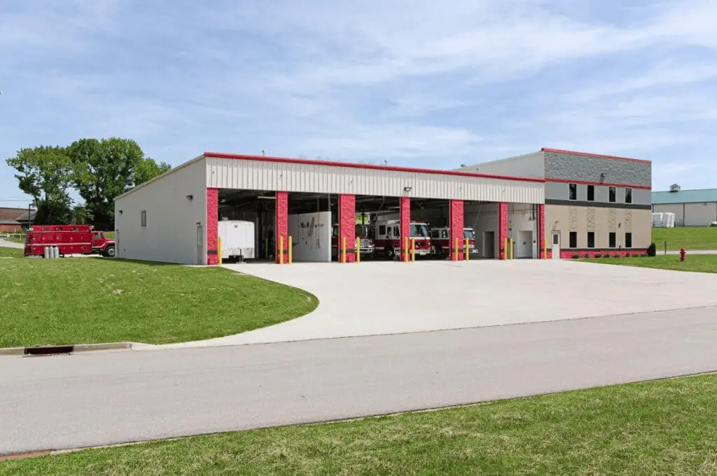


Designing functional, modern office spaces that foster productivity and professionalism.

Designing spaces that blend leisure and functionality, creating environments for relaxation and activity.

Efficient facilities designed for storing and distributing goods, ensuring smooth logistics and fast delivery.
We’re here to answer all your questions. Fill out our contact form and we’ll connect you with the people who can help.
Contact Us
Developed by: