Project
Shelby County Extention Office
Shelby County Extention Office
This building will have a separate entrance for private after hours use. The structure is similar to the existing facility in that the shell is wood framed, batt insulated, wood decking, metal architectural standing seam roof, drywall, painted, vinyl plank flooring, rubber base, folding partition walls, store front glass entrances, brick veneer, and vinyl siding.
5000+
1117 Frankfort Road, Shelbyville, Ky. 40065
October 23 2019


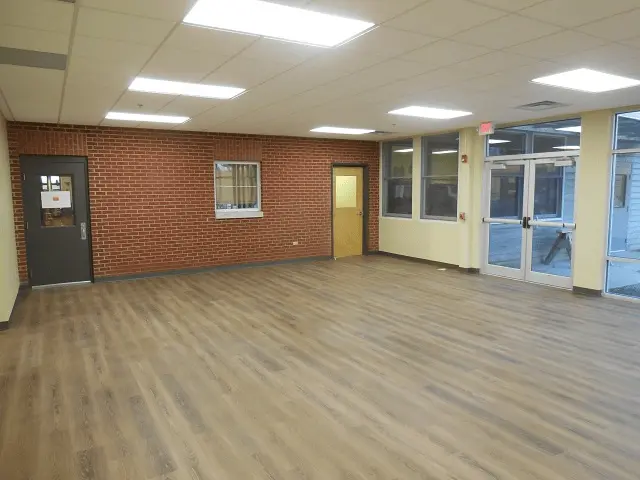
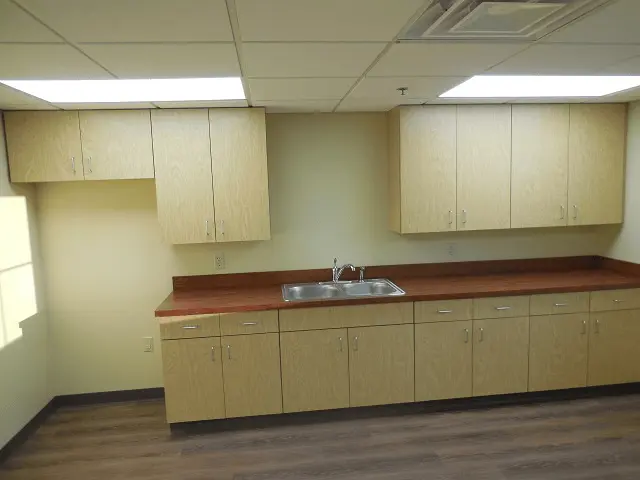
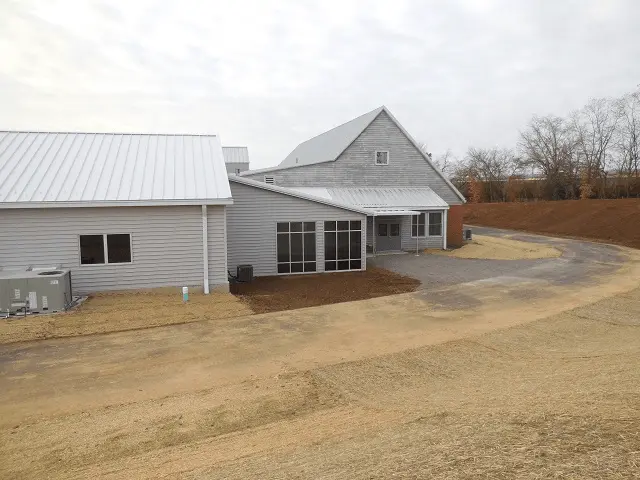
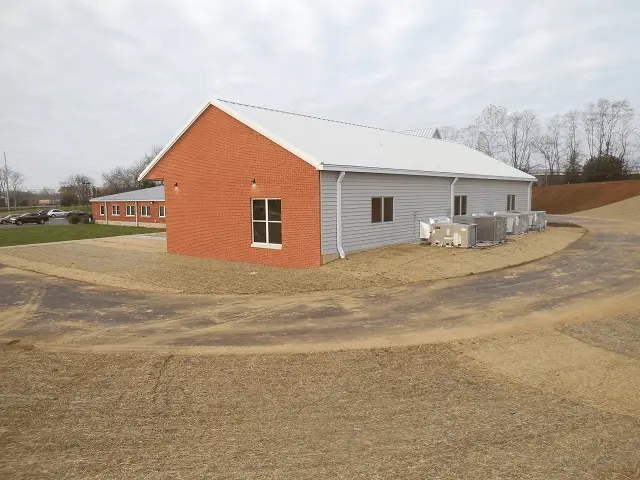
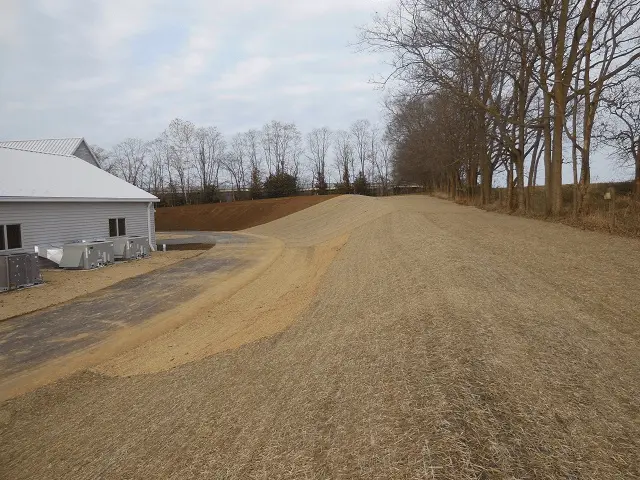
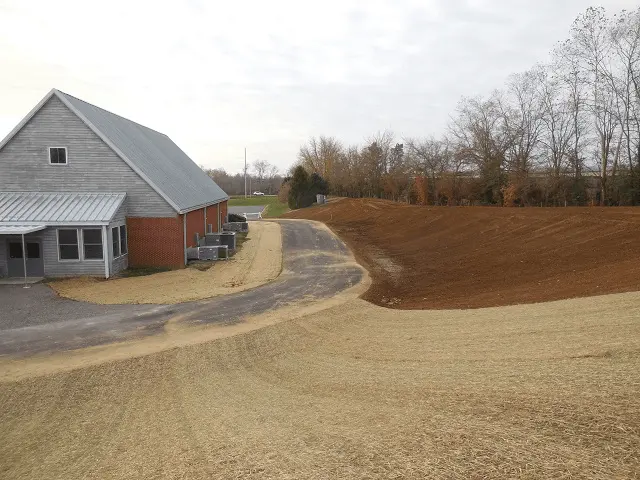
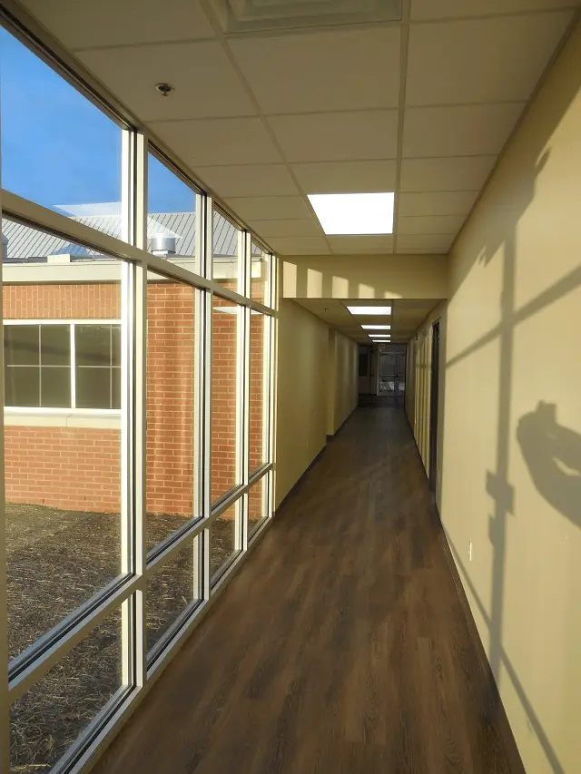
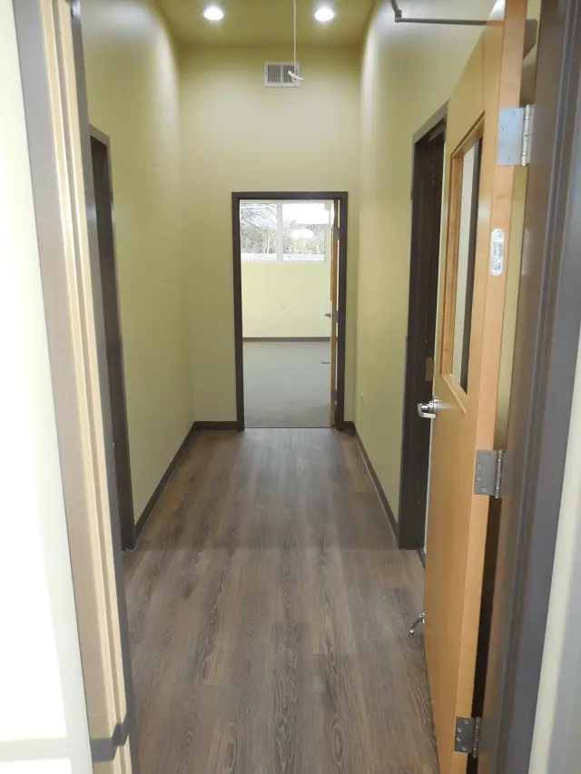
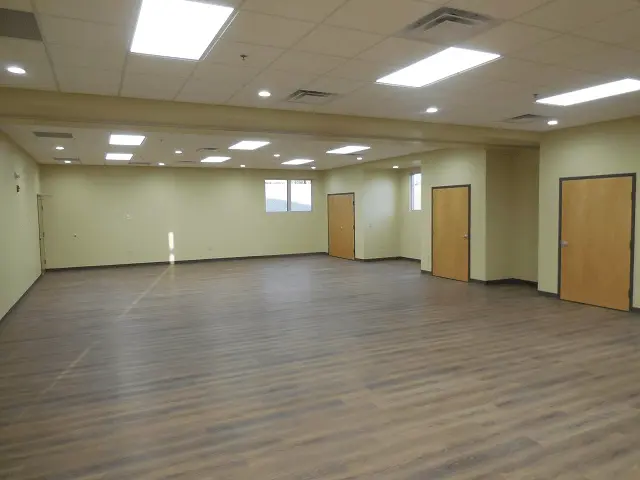
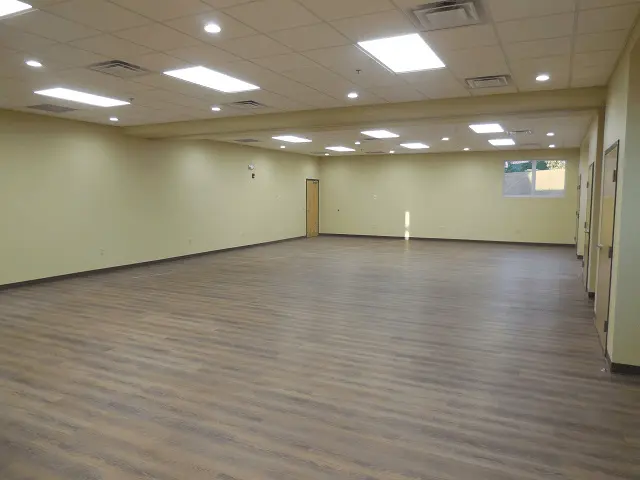
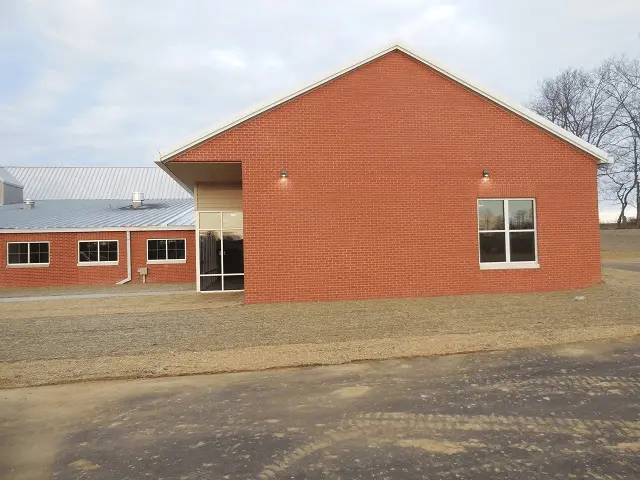


Designing functional, modern office spaces that foster productivity and professionalism.

Designing spaces that blend leisure and functionality, creating environments for relaxation and activity.

Efficient facilities designed for storing and distributing goods, ensuring smooth logistics and fast delivery.
We’re here to answer all your questions. Fill out our contact form and we’ll connect you with the people who can help.
Contact Us
Developed by: